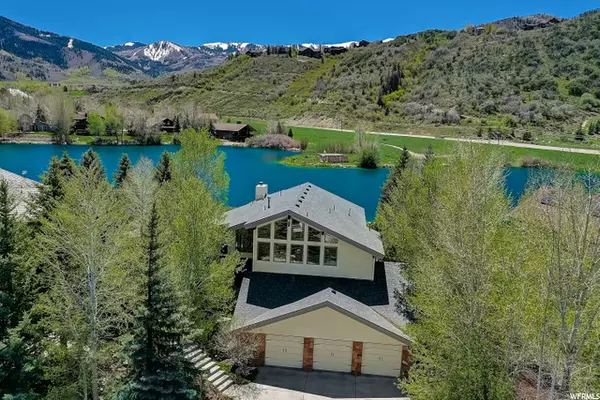For more information regarding the value of a property, please contact us for a free consultation.
Key Details
Sold Price $4,350,000
Property Type Single Family Home
Sub Type Single Family Residence
Listing Status Sold
Purchase Type For Sale
Square Footage 6,058 sqft
Price per Sqft $718
Subdivision Silver Springs
MLS Listing ID 1815007
Sold Date 10/25/22
Style Tri/Multi-Level
Bedrooms 5
Full Baths 4
Half Baths 1
Construction Status Blt./Standing
HOA Fees $22/ann
HOA Y/N Yes
Abv Grd Liv Area 4,058
Year Built 1994
Annual Tax Amount $7,284
Lot Size 10,890 Sqft
Acres 0.25
Lot Dimensions 0.0x0.0x0.0
Property Description
Rarely available lake front home in the highly desirable neighborhood of Silver Springs on Big Lake. Enjoy spectacular south facing views from this 5 bed, 5 bath 6058 sf. home on the quiet cul-de-sac of Northshore Ct. Spacious living room with window framing views, chef's kitchen with generous island, lower level family room with home theatre and workout room, large light filled office or flex space and oversized 3 car garage are just a few of the features of this thoughtfully designed home. Outside living includes your own private beach, firepit and hot tub. The 16 acre lake with abundant wildlife and ski resort views provides year round adventure including kayaking, SUP, fishing and swimming in the summer and ice skating and xc skiing in the winter. Don't miss this incredibly unique opportunity to live lakeside in Park City, steps to the trails and 3 min. to the nearest ski lift at PCMR. This is a rare find!
Location
State UT
County Summit
Area Park City; Kimball Jct; Smt Pk
Zoning Single-Family
Rooms
Basement Entrance
Main Level Bedrooms 2
Interior
Interior Features Bath: Sep. Tub/Shower, Closet: Walk-In, Den/Office, Great Room, Oven: Double, Range: Gas, Vaulted Ceilings, Granite Countertops, Theater Room
Heating Forced Air
Cooling Central Air
Flooring Carpet, Hardwood, Slate
Fireplaces Number 2
Fireplaces Type Insert
Equipment Fireplace Insert, Hot Tub, Window Coverings
Fireplace true
Window Features Drapes,Plantation Shutters
Appliance Ceiling Fan, Dryer, Freezer, Microwave, Refrigerator, Washer, Water Softener Owned
Exterior
Exterior Feature Basement Entrance, Entry (Foyer), Lighting, Patio: Covered, Sliding Glass Doors
Garage Spaces 3.0
Utilities Available Natural Gas Connected, Electricity Connected, Sewer Connected, Water Connected
Amenities Available Picnic Area, Playground
View Y/N Yes
View Lake, Mountain(s)
Roof Type Asphalt
Present Use Single Family
Topography Cul-de-Sac, Road: Paved, Secluded Yard, Sprinkler: Auto-Part, View: Lake, View: Mountain, Drip Irrigation: Auto-Part, View: Water, Waterfront
Porch Covered
Total Parking Spaces 3
Private Pool false
Building
Lot Description Cul-De-Sac, Road: Paved, Secluded, Sprinkler: Auto-Part, View: Lake, View: Mountain, Drip Irrigation: Auto-Part, View: Water, Waterfront
Faces South
Story 3
Sewer Sewer: Connected
Water Culinary
Structure Type Asphalt,Stone,Other
New Construction No
Construction Status Blt./Standing
Schools
Elementary Schools Parley'S Park
Middle Schools Treasure Mt
High Schools Park City
School District Park City
Others
HOA Name Brenda Lake
Senior Community No
Tax ID NSS-A-7
Acceptable Financing Cash, Conventional
Horse Property No
Listing Terms Cash, Conventional
Financing Conventional
Read Less Info
Want to know what your home might be worth? Contact us for a FREE valuation!

Our team is ready to help you sell your home for the highest possible price ASAP
Bought with Bald Eagle Realty, Inc.
GET MORE INFORMATION




