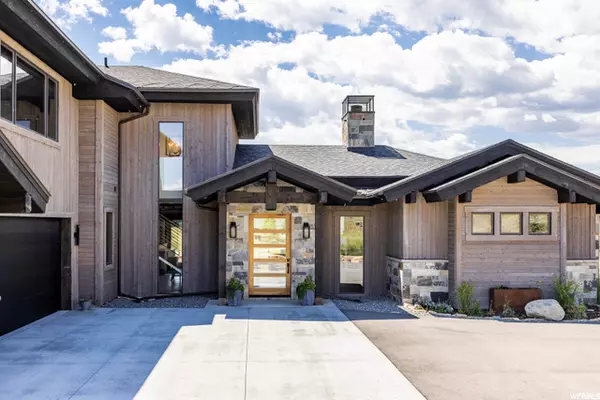For more information regarding the value of a property, please contact us for a free consultation.
Key Details
Sold Price $3,000,000
Property Type Single Family Home
Sub Type Single Family Residence
Listing Status Sold
Purchase Type For Sale
Square Footage 3,572 sqft
Price per Sqft $839
Subdivision Deer Vista
MLS Listing ID 1811740
Sold Date 10/27/22
Style Stories: 2
Bedrooms 4
Half Baths 1
Three Quarter Bath 3
Construction Status Blt./Standing
HOA Fees $200/qua
HOA Y/N Yes
Abv Grd Liv Area 3,572
Year Built 2019
Annual Tax Amount $10,344
Lot Size 0.800 Acres
Acres 0.8
Lot Dimensions 0.0x0.0x0.0
Property Description
Finally... a beautiful home with incredible views and a perfect layout everyone dreams of just 10 minutes from the hustle and bustle of Park City, Utah. The new owner, yes that means you, can immediately begin enjoying the summer mountain lifestyle as this home has been meticulously cared for and is move-in ready. Every detail and designer finish has been hand-selected to complement the surrounding mountain colors and at 3,550 square feet with 4 bedrooms and 3 baths, this home fits the bill for full-time living or your "Lock and Leave" second home weekend escape. Enjoy a private and spacious main-level master suite with a steam shower and large walk-in closet. The upper-level large family room is plumbed for a wet bar and can easily be converted into an entertainer's dream space. The oversized 3-car garage provides ample space to store your year-round mountain lifestyle recreation gear. You will never tire of gazing out the windows in every room allowing you to soak in the incredible 360-degree views of Deer Valley Resort and the surrounding open space of this highly coveted neighborhood. Deer Vista is a gated community of just 100 homesites. Consider your perfect life with a 5-minute drive to the shoreline of the Jordanelle Reservoir, a 10-minute drive to the Mayflower Gondola at Deer Valley Resort via the Jordanelle Parkway, and 10 minutes to Main Street Park City, and 40 minutes to Salt Lake International Airport. We think this will appeal to many... Don't miss out!
Location
State UT
County Wasatch
Zoning Single-Family
Rooms
Basement None
Primary Bedroom Level Floor: 1st
Master Bedroom Floor: 1st
Main Level Bedrooms 1
Interior
Interior Features Disposal, Great Room, Oven: Double, Oven: Wall, Vaulted Ceilings, Instantaneous Hot Water, Granite Countertops
Heating See Remarks, Forced Air, Gas: Central, Radiant Floor
Cooling Central Air
Flooring Carpet, Hardwood, Tile
Fireplaces Number 1
Fireplaces Type Insert
Equipment Fireplace Insert, Window Coverings
Fireplace true
Window Features Blinds
Appliance Ceiling Fan, Dryer, Microwave, Range Hood, Refrigerator, Washer, Water Softener Owned
Exterior
Exterior Feature Deck; Covered, Sliding Glass Doors
Garage Spaces 3.0
Utilities Available Natural Gas Connected, Electricity Connected, Sewer Connected, Sewer: Public, Water Connected
Amenities Available Gated, Hiking Trails, Pets Permitted, Picnic Area, Playground, Snow Removal
View Y/N Yes
View Mountain(s), Valley
Roof Type Asphalt
Present Use Single Family
Topography See Remarks, Curb & Gutter, Road: Paved, Sprinkler: Auto-Full, Terrain, Flat, View: Mountain, View: Valley
Total Parking Spaces 9
Private Pool false
Building
Lot Description See Remarks, Curb & Gutter, Road: Paved, Sprinkler: Auto-Full, View: Mountain, View: Valley
Faces Northwest
Story 2
Sewer Sewer: Connected, Sewer: Public
Water Culinary
Structure Type Cedar,Stone
New Construction No
Construction Status Blt./Standing
Schools
Elementary Schools Midway
Middle Schools Rocky Mountain
High Schools Wasatch
School District Wasatch
Others
HOA Name Brian Mehregan
Senior Community No
Tax ID 00-0021-1814
Acceptable Financing Cash, Conventional
Horse Property No
Listing Terms Cash, Conventional
Financing Conventional
Read Less Info
Want to know what your home might be worth? Contact us for a FREE valuation!

Our team is ready to help you sell your home for the highest possible price ASAP
Bought with KW Park City Keller Williams Real Estate
GET MORE INFORMATION




