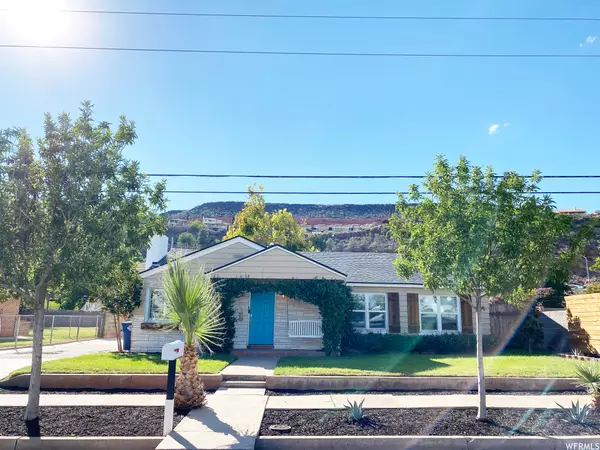For more information regarding the value of a property, please contact us for a free consultation.
Key Details
Sold Price $490,000
Property Type Single Family Home
Sub Type Single Family Residence
Listing Status Sold
Purchase Type For Sale
Square Footage 1,786 sqft
Price per Sqft $274
Subdivision St George Townsite
MLS Listing ID 1844418
Sold Date 11/04/22
Style Bungalow/Cottage
Bedrooms 3
Full Baths 2
Construction Status Blt./Standing
HOA Y/N No
Abv Grd Liv Area 1,786
Year Built 1950
Annual Tax Amount $1,451
Lot Size 8,712 Sqft
Acres 0.2
Lot Dimensions 0.0x0.0x0.0
Property Description
Gorgeous Downtown Smart Cottage - This entire property has been extensively upgraded with high end finishes. Spacious kitchen and dining with quartz counters, farmhouse sink and SS appliances. Plantation shutters, beautiful bathrooms, new roof, new HVAC, smart features galore, & a backyard to die for! This 1950's cottage is bursting with character. From the 70 year old Sycamore in the backyard to the idyllic porch swing, this home will charm and impress at every turn. Exquisite Italian Marble entryway into the cozy living room with plantation shutters and wood burning fireplace. Beautiful kitchen with quartz counters, farmhouse sink, Kinetico soft water and R/O, stainless appliances, long buffet counter and a 4 seat island! Shiplap laundry room and spacious mudroom. Completely remodeled bathrooms are to die for. Primary Suite has custom barn doors, shiplap ceiling, crown moulding, plantation shutters and lush backyard views. Fully fenced backyard paradise has smart controlled sprinklers, 70 year old sycamore, swings, playhouse, in ground trampoline, garden, shaded patio with misters, fruit trees, & large storage shed. Buyer to verify all, agent is owner.
Location
State UT
County Washington
Area St. George; Santa Clara; Ivins
Zoning Single-Family
Rooms
Other Rooms Workshop
Basement None
Primary Bedroom Level Floor: 1st
Master Bedroom Floor: 1st
Main Level Bedrooms 3
Interior
Interior Features Alarm: Security, Den/Office, Disposal, Kitchen: Second, Kitchen: Updated, Mother-in-Law Apt., Range/Oven: Built-In, Video Door Bell(s), Video Camera(s), Smart Thermostat(s)
Heating Electric
Cooling Central Air
Flooring Carpet, Laminate, Tile
Fireplaces Number 1
Equipment Alarm System, Storage Shed(s), Swing Set, Window Coverings, Workbench, Trampoline
Fireplace true
Window Features Blinds,Plantation Shutters
Appliance Freezer, Microwave, Refrigerator, Satellite Dish, Water Softener Owned
Laundry Electric Dryer Hookup
Exterior
Exterior Feature Double Pane Windows, Out Buildings, Lighting, Patio: Covered, Porch: Open, Skylights, Sliding Glass Doors
Utilities Available Electricity Connected, Sewer Connected, Sewer: Public, Water Connected
Waterfront No
View Y/N Yes
View Mountain(s)
Roof Type See Remarks,Asphalt
Present Use Single Family
Topography Curb & Gutter, Fenced: Full, Road: Paved, Secluded Yard, Sprinkler: Auto-Full, Terrain, Flat, View: Mountain, Drip Irrigation: Auto-Full
Porch Covered, Porch: Open
Total Parking Spaces 8
Private Pool false
Building
Lot Description Curb & Gutter, Fenced: Full, Road: Paved, Secluded, Sprinkler: Auto-Full, View: Mountain, Drip Irrigation: Auto-Full
Faces East
Story 1
Sewer Sewer: Connected, Sewer: Public
Water Culinary
Structure Type Aluminum,Asphalt
New Construction No
Construction Status Blt./Standing
Schools
Elementary Schools Heritage
High Schools Dixie
School District Washington
Others
Senior Community No
Tax ID SG-114
Ownership Agent Owned
Security Features Security System
Acceptable Financing Cash, Conventional, VA Loan
Horse Property No
Listing Terms Cash, Conventional, VA Loan
Financing Conventional
Read Less Info
Want to know what your home might be worth? Contact us for a FREE valuation!

Our team is ready to help you sell your home for the highest possible price ASAP
Bought with Fiv Realty Co.
GET MORE INFORMATION




