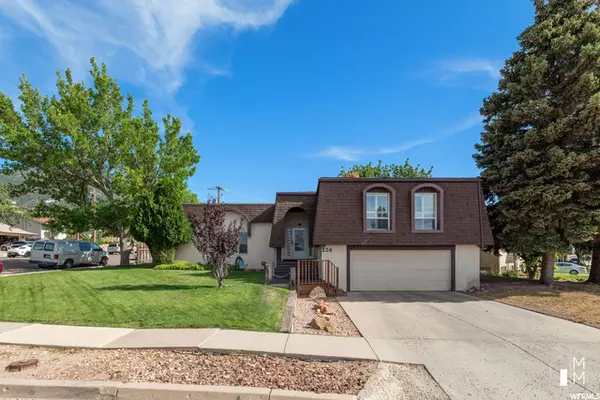For more information regarding the value of a property, please contact us for a free consultation.
Key Details
Sold Price $425,000
Property Type Single Family Home
Sub Type Single Family Residence
Listing Status Sold
Purchase Type For Sale
Square Footage 3,144 sqft
Price per Sqft $135
Subdivision La Vista Park Subdiv
MLS Listing ID 1828003
Sold Date 11/04/22
Style Split-Entry/Bi-Level
Bedrooms 4
Full Baths 3
Construction Status Blt./Standing
HOA Y/N No
Abv Grd Liv Area 2,394
Year Built 1973
Annual Tax Amount $1,524
Lot Size 10,454 Sqft
Acres 0.24
Lot Dimensions 0.0x0.0x0.0
Property Description
BACK ON THE MARKET! Seller will contribute $5,000.00 towards Buyer's Closing Costs or Rate Buy Down. Bring your Buyers, Motivated Seller! Spacious home for the growing family or retirees w/hobbies - this home has it all! Features include large open rooms w/lots of flexibility, in move-in ready condition. In addition to the 4 bedrooms, there are three family/living rooms that can be used as living or the basement room would be great for craft/music/library/exercise, or divide for dual function. The kitchen has tons of storage w/cabinet slide-outs for ease & efficiency; an eat-in breakfast nook on one side as well as a dining room. The master suite has a large separate vanity area & huge walk in closet. Upgraded features include plantation shutters, lots of built-in nooks & storage, brand new central AC. The airy feel of all the windows continues outside in a protected shady patio which extends the living area to the outdoors, followed by a lovely fenced backyard w/grass & another paved outdoor seating/firepit area. Mature trees complete the landscaping in this great Eastside home, walking distance to Cedar's trail system! The listing Broker's offer of compensation is made only to participants of the MLS where the listing is filed.
Location
State UT
County Iron
Area Cedar Cty; Enoch; Pintura
Zoning Single-Family
Direction Head north on I-15 N Take exit 59 for UT-56/200 North,Turn left onto UT-56 E/W 200 N, Turn right onto N Main St, Turn left onto Monterey Dr, Turn right onto S 75 E, Turn left onto E Altamira Dr.
Rooms
Basement Full
Primary Bedroom Level Floor: 2nd
Master Bedroom Floor: 2nd
Interior
Interior Features Bath: Master, Closet: Walk-In, Disposal, Range/Oven: Free Stdng.
Heating Gas: Central
Cooling Central Air
Flooring Carpet, Laminate
Fireplaces Number 1
Equipment Storage Shed(s), Window Coverings
Fireplace true
Window Features Blinds,Drapes
Appliance Ceiling Fan, Microwave, Refrigerator, Satellite Dish
Exterior
Exterior Feature Patio: Open
Garage Spaces 2.0
Utilities Available Natural Gas Connected, Electricity Connected, Sewer Connected, Water Connected
View Y/N No
Roof Type Asphalt
Present Use Single Family
Topography See Remarks, Curb & Gutter, Fenced: Full, Road: Paved, Sidewalks, Sprinkler: Auto-Full, Terrain, Flat
Porch Patio: Open
Total Parking Spaces 2
Private Pool false
Building
Lot Description See Remarks, Curb & Gutter, Fenced: Full, Road: Paved, Sidewalks, Sprinkler: Auto-Full
Story 3
Sewer Sewer: Connected
Water Culinary
Structure Type Asphalt,Frame,Stucco
New Construction No
Construction Status Blt./Standing
Schools
Elementary Schools South
Middle Schools Cedar Middle School
High Schools Cedar
School District Iron
Others
Senior Community No
Tax ID B-1103-0079-0000
Acceptable Financing Cash, Conventional, FHA, VA Loan
Horse Property No
Listing Terms Cash, Conventional, FHA, VA Loan
Financing Conventional
Read Less Info
Want to know what your home might be worth? Contact us for a FREE valuation!

Our team is ready to help you sell your home for the highest possible price ASAP
Bought with NON-MLS



