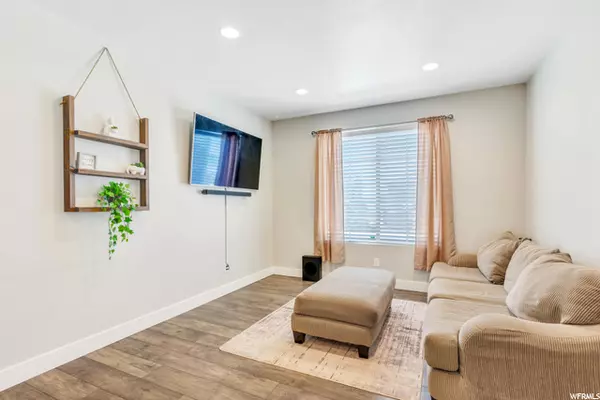For more information regarding the value of a property, please contact us for a free consultation.
Key Details
Sold Price $400,000
Property Type Townhouse
Sub Type Townhouse
Listing Status Sold
Purchase Type For Sale
Square Footage 1,534 sqft
Price per Sqft $260
Subdivision Benson Mill Twn 1006
MLS Listing ID 1827530
Sold Date 12/01/22
Style Townhouse; Row-end
Bedrooms 3
Full Baths 2
Half Baths 1
Construction Status Blt./Standing
HOA Fees $80/mo
HOA Y/N Yes
Abv Grd Liv Area 1,534
Year Built 2017
Annual Tax Amount $2,066
Lot Size 2,178 Sqft
Acres 0.05
Lot Dimensions 0.0x0.0x0.0
Property Description
**Seller is Motivated** This Beautiful Townhome resides in the exclusive Benson Mill Community and boasts impeccable design & taste! The home is in Immaculate condition and the pride of ownership shows! Offering an open and spacious floor plan, the home is filled with tons of natural light and high end finishes! Exceptional features include: high ceilings; Craftsman Trim and Tile; Canned lighting on the main; Upgraded Kitchen with granite countertops, an island great for entertaining and preparing meals, stainless steel appliances, and a gas range. Additional features include: 2 car garage, 3 bedrooms & 2 1/2 baths, water softener, and a large crawlspace that extends almost the entire main floor! The Oversized Master suite is a dream with its beautiful en suite, featuring: double vanity with under-mount sinks, large walk in closet and a separate soaker tub & shower. Located close to everyday conveniences, enjoy easy access to: I-80, SLC, shopping, schools, parks and trails, Stansbury Park Golf Course, Stansbury Lake, and more! Feel free to reach out if you have any questions. All information herein is deemed reliable but is not guaranteed. Buyer is advised to verify all listing information, including square feet/acreage, to buyer's own satisfaction. Thanks!
Location
State UT
County Tooele
Area Grantsville; Tooele; Erda; Stanp
Zoning Multi-Family
Rooms
Basement None
Primary Bedroom Level Floor: 2nd
Master Bedroom Floor: 2nd
Interior
Interior Features Bath: Master, Bath: Sep. Tub/Shower, Closet: Walk-In, Disposal, Oven: Gas, Range: Gas, Silestone Countertops
Cooling Central Air
Flooring Carpet, Laminate, Tile
Fireplace false
Appliance Microwave, Water Softener Owned
Exterior
Exterior Feature Double Pane Windows, Porch: Open
Garage Spaces 2.0
Utilities Available Natural Gas Connected, Electricity Connected, Sewer Connected, Sewer: Public, Water Connected
View Y/N No
Roof Type Asphalt
Present Use Residential
Topography Curb & Gutter, Road: Paved, Sidewalks, Sprinkler: Auto-Full
Porch Porch: Open
Total Parking Spaces 2
Private Pool false
Building
Lot Description Curb & Gutter, Road: Paved, Sidewalks, Sprinkler: Auto-Full
Story 2
Sewer Sewer: Connected, Sewer: Public
Water Culinary
Structure Type Stucco
New Construction No
Construction Status Blt./Standing
Schools
Elementary Schools Stansbury
Middle Schools Clarke N Johnsen
High Schools Stansbury
School District Tooele
Others
Senior Community No
Tax ID 19-033-0-1006
Acceptable Financing Cash, Conventional, FHA, USDA Rural Development
Horse Property No
Listing Terms Cash, Conventional, FHA, USDA Rural Development
Financing Seller Financing
Read Less Info
Want to know what your home might be worth? Contact us for a FREE valuation!

Our team is ready to help you sell your home for the highest possible price ASAP
Bought with Realty Choice



