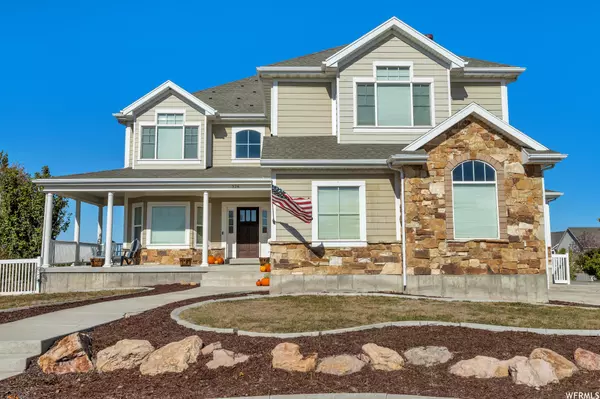For more information regarding the value of a property, please contact us for a free consultation.
Key Details
Property Type Single Family Home
Sub Type Single Family Residence
Listing Status Sold
Purchase Type For Sale
Square Footage 4,505 sqft
Price per Sqft $169
Subdivision Palamino Ranch
MLS Listing ID 1848426
Sold Date 12/15/22
Style Stories: 2
Bedrooms 6
Full Baths 2
Half Baths 1
Three Quarter Bath 1
Construction Status Blt./Standing
HOA Y/N No
Abv Grd Liv Area 3,242
Year Built 2006
Annual Tax Amount $3,200
Lot Size 1.390 Acres
Acres 1.39
Lot Dimensions 0.0x0.0x0.0
Property Sub-Type Single Family Residence
Property Description
Looking for land with a gorgeous custom Magnolia Farm home? Bring all the animals because this home is ready with thefeed storage shed to the East of the property & two shares of water. Closed chicken run and fencing already there for the livestock. Don't forget all the garden space with established irrigation to the NW of the property & garden shed for storage close by. There is also a hydrant located in the center of the pastures. When you're done with the animals and gardening, sit and enjoy the amazing unobstructed panoramicviews of the mountains and Stansbury island from the backyard patio that is great for family BBQ's and relaxing with friends. The yard is fully fenced so the dogs can join you without a worry of them getting out. Stepping into the home you will see that it is bright and open with hand scraped red oak floors. The large kitchen/living room space is a perfect place to gather and make new memories. The kitchen has a center island, granite counters, pot filler, & huge pantry. Coming in through the large three car garage with tandem RV pull through and you will be greeted with a spacious mudroom with a built-in that has 5 individual spaces and a convenientpowder room. There is a spacious office on the main floor for at home workers. The upstairs has a split bedroom layout with the master w/fireplace and remodeled master bath with double vanity, glass shower, & stand alone jetted tub on one side and the other 3 bedrooms on the other side with a large second bath that also includes a double vanity. The upstairs laundry next to the bedrooms will make your life a breeze. Upstairs family room has 14 ft built-ins. The full walk-out basement is partially finished and includes a Mother-In-Law suite with a full kitchen, large cold storage room, separatethermostats, A/C, & furnaces.The concrete circle driveway is great for ample parking. This quiet established neighborhood offers lots of privacy and the convenience of all the schools close by. The chicken tractor & trampoline stay with the property. The Nigerian goats can stay with the property if the buyerchooses, they are sweet like dogs! The upgraded appliances will stay with a full price offer. Come see this gorgeous home TODAY!
Location
State UT
County Tooele
Area Grantsville; Tooele; Erda; Stanp
Zoning Single-Family
Rooms
Basement Daylight, Entrance, Full, Walk-Out Access
Primary Bedroom Level Floor: 2nd
Master Bedroom Floor: 2nd
Interior
Interior Features Basement Apartment, Bath: Master, Bath: Sep. Tub/Shower, Closet: Walk-In, Den/Office, French Doors, Gas Log, Great Room, Jetted Tub, Mother-in-Law Apt., Oven: Gas, Range: Gas, Range/Oven: Built-In, Granite Countertops
Heating Forced Air, Gas: Central
Cooling Central Air
Flooring Carpet, Hardwood, Tile, Slate
Fireplaces Number 2
Equipment Storage Shed(s), Window Coverings
Fireplace true
Window Features Blinds,Drapes,Part
Appliance Ceiling Fan, Microwave, Range Hood
Laundry Electric Dryer Hookup, Gas Dryer Hookup
Exterior
Exterior Feature Basement Entrance, Bay Box Windows, Double Pane Windows, Entry (Foyer), Horse Property, Out Buildings, Lighting, Porch: Open, Walkout
Garage Spaces 3.0
Utilities Available Natural Gas Connected, Electricity Connected, Sewer Connected, Sewer: Public, Water Connected
View Y/N Yes
View Mountain(s), Valley
Roof Type Asphalt,Pitched
Present Use Single Family
Topography Fenced: Part, Road: Paved, Secluded Yard, Sprinkler: Auto-Part, Terrain, Flat, View: Mountain, View: Valley
Porch Porch: Open
Total Parking Spaces 7
Private Pool false
Building
Lot Description Fenced: Part, Road: Paved, Secluded, Sprinkler: Auto-Part, View: Mountain, View: Valley
Faces South
Story 3
Sewer Sewer: Connected, Sewer: Public
Water Culinary, Irrigation: Pressure, Secondary, Shares
Structure Type Brick,Cement Siding
New Construction No
Construction Status Blt./Standing
Schools
Elementary Schools Grantsville
Middle Schools Grantsville
High Schools Grantsville
School District Tooele
Others
Senior Community No
Tax ID 15-072-0-0202
Acceptable Financing Cash, Conventional, VA Loan
Horse Property Yes
Listing Terms Cash, Conventional, VA Loan
Financing Conventional
Read Less Info
Want to know what your home might be worth? Contact us for a FREE valuation!

Our team is ready to help you sell your home for the highest possible price ASAP
Bought with Realtypath LLC (Executives)



