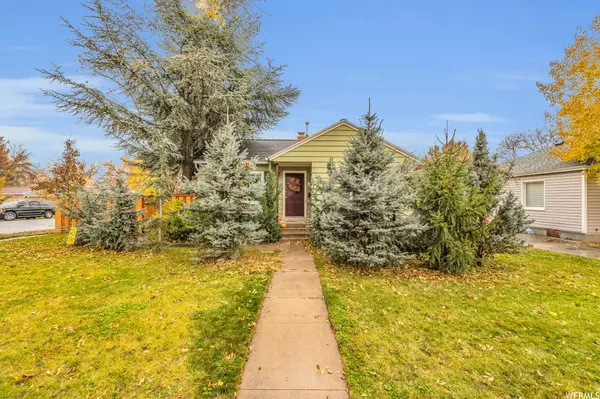For more information regarding the value of a property, please contact us for a free consultation.
Key Details
Sold Price $761,250
Property Type Single Family Home
Sub Type Single Family Residence
Listing Status Sold
Purchase Type For Sale
Square Footage 2,552 sqft
Price per Sqft $298
Subdivision Sugarhouse
MLS Listing ID 1851087
Sold Date 12/22/22
Style Rambler/Ranch
Bedrooms 4
Full Baths 2
Construction Status Blt./Standing
HOA Y/N No
Abv Grd Liv Area 1,276
Year Built 1943
Annual Tax Amount $3,642
Lot Size 6,534 Sqft
Acres 0.15
Lot Dimensions 0.0x0.0x0.0
Property Description
Perfectly planted in the heart of Sugarhouse on one of the area's best tree-lined streets, this thoughtfully crafted bungalow offers features and upgrades rarely found in the area. Lush trees flank the front walkway, creating inviting curb appeal that leads right inside to this bright home. The charm abounds at every turn, and the multitude of upgrades offer modern convenience. The oversized, updated kitchen features granite counters, custom cabinetry and stainless appliances, flowing right into the spacious and light living and dining area - an added feature rarely seen in similar homes! Large windows and a fireplace complete this inviting space that leads straight out to the covered back patio with its own built-in fireplace! The formal living room and both upstairs bedrooms feature hardwood floors and offer plenty of light. The basement offers an additional living room (with another fireplace!) and two oversized bedrooms and a bathroom for an unconventionally large and functional layout. The dreamy outside rounds out this incredible home, with a fully fenced, private yard, mountain views, garden beds and a fruit orchard including 2 apple, 1 pear, 1 apricot and 1 plum tree, with grape vines, white currants, raspberries and blackberries! The large two-car garage has a fully owned 2.75kW solar panel system and offers additional off-street parking and plenty of storage, completing this home that truly has it all. With easy access to three bus lines and quick freeway accessibility there's no convenience that this home doesn't offer!
Location
State UT
County Salt Lake
Area Salt Lake City; Ft Douglas
Zoning Single-Family
Rooms
Basement Daylight
Main Level Bedrooms 2
Interior
Interior Features Alarm: Fire, Alarm: Security, Disposal, French Doors, Great Room, Kitchen: Updated, Range/Oven: Free Stdng., Granite Countertops
Heating Forced Air, Gas: Central
Cooling Central Air
Flooring Carpet, Hardwood, Tile
Fireplaces Number 2
Equipment Alarm System, Humidifier, Window Coverings
Fireplace true
Window Features Blinds,Drapes
Appliance Ceiling Fan, Dryer, Microwave
Laundry Electric Dryer Hookup
Exterior
Exterior Feature Double Pane Windows, Patio: Covered, Porch: Open
Garage Spaces 2.0
Utilities Available Natural Gas Connected, Electricity Connected, Sewer Connected, Sewer: Public, Water Connected
View Y/N Yes
View Mountain(s)
Roof Type Asphalt,Membrane
Present Use Single Family
Topography Corner Lot, Curb & Gutter, Fenced: Full, Road: Paved, Secluded Yard, Sidewalks, Sprinkler: Auto-Full, Terrain, Flat, View: Mountain
Porch Covered, Porch: Open
Total Parking Spaces 2
Private Pool false
Building
Lot Description Corner Lot, Curb & Gutter, Fenced: Full, Road: Paved, Secluded, Sidewalks, Sprinkler: Auto-Full, View: Mountain
Faces North
Story 2
Sewer Sewer: Connected, Sewer: Public
Water Culinary
Structure Type Brick,Cedar,Frame
New Construction No
Construction Status Blt./Standing
Schools
Elementary Schools Dilworth
Middle Schools Hillside
High Schools Highland
School District Salt Lake
Others
Senior Community No
Tax ID 16-15-305-002
Security Features Fire Alarm,Security System
Acceptable Financing Cash, Conventional
Horse Property No
Listing Terms Cash, Conventional
Financing Conventional
Read Less Info
Want to know what your home might be worth? Contact us for a FREE valuation!

Our team is ready to help you sell your home for the highest possible price ASAP
Bought with Windermere Real Estate (9th & 9th)
GET MORE INFORMATION




