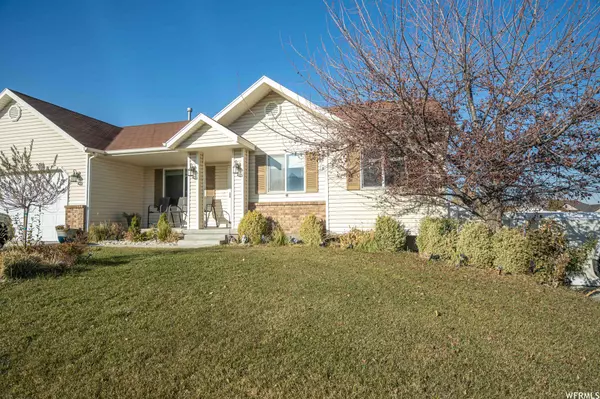For more information regarding the value of a property, please contact us for a free consultation.
Key Details
Sold Price $540,000
Property Type Single Family Home
Sub Type Single Family Residence
Listing Status Sold
Purchase Type For Sale
Square Footage 2,890 sqft
Price per Sqft $186
Subdivision Oquirrh Highlands
MLS Listing ID 1852633
Sold Date 12/27/22
Style Rambler/Ranch
Bedrooms 5
Full Baths 3
Half Baths 1
Construction Status Blt./Standing
HOA Y/N No
Abv Grd Liv Area 1,405
Year Built 2002
Annual Tax Amount $3,996
Lot Size 8,712 Sqft
Acres 0.2
Lot Dimensions 0.0x0.0x0.0
Property Description
$10,000 IN CONCESSIONS OFFERED TOWARDS BUYER'S CLOSING COSTS/RATE BUYDOWN. HUGE PRICE ADJUSTMENT! If you are looking for a 4 car garage or a home with a workshop, look no further! There is an attached 2 car garage as well as a detached 2 car garage out back that could be used as a workshop. This beautiful home also offers vaulted ceilings and double fans in the family room, granite countertops and can lighting in the kitchen & a master suite with a walk in closet on the main floor. The basement is fully finished and offers a second large bedroom that could be a 2nd master with a gorgeous professionally tiled bathroom. The basement also has a separate walk out entrance & could be converted into a mother in law apartment. There is an RV pad with power hook ups that runs along the east side of the house & the backyard features a huge covered trex deck. Just down the street is a 5 acre park in the neighborhood and just outside of the neighborhood is the new Lodestone Park. Great commute downtown via Mountain View Corridor and Jordan Landing is just minutes away. The pooltable is included.
Location
State UT
County Salt Lake
Area Wj; Sj; Rvrton; Herriman; Bingh
Zoning Single-Family
Rooms
Other Rooms Workshop
Basement Full, Walk-Out Access
Primary Bedroom Level Floor: 1st, Basement
Master Bedroom Floor: 1st, Basement
Main Level Bedrooms 3
Interior
Interior Features Alarm: Fire, Bath: Master, Bath: Sep. Tub/Shower, Closet: Walk-In, Great Room, Jetted Tub, Range/Oven: Built-In, Vaulted Ceilings, Granite Countertops
Heating Forced Air, Gas: Central
Cooling Central Air
Flooring Carpet, Tile
Equipment Window Coverings, Workbench, Trampoline
Fireplace false
Window Features Blinds,Drapes,Full
Appliance Ceiling Fan, Microwave, Water Softener Owned
Laundry Electric Dryer Hookup
Exterior
Exterior Feature Attic Fan, Basement Entrance, Double Pane Windows, Out Buildings, Porch: Open, Storm Doors, Walkout
Garage Spaces 4.0
Utilities Available Natural Gas Connected, Electricity Connected, Sewer Connected, Sewer: Public, Water Connected
View Y/N No
Roof Type Asphalt
Present Use Single Family
Topography Corner Lot, Curb & Gutter, Fenced: Full, Road: Paved, Sidewalks, Sprinkler: Auto-Full
Porch Porch: Open
Total Parking Spaces 12
Private Pool false
Building
Lot Description Corner Lot, Curb & Gutter, Fenced: Full, Road: Paved, Sidewalks, Sprinkler: Auto-Full
Faces South
Story 2
Sewer Sewer: Connected, Sewer: Public
Water Culinary
Structure Type Aluminum,Brick
New Construction No
Construction Status Blt./Standing
Schools
Elementary Schools Falcon Ridge
High Schools Copper Hills
School District Jordan
Others
Senior Community No
Tax ID 20-23-329-001
Security Features Fire Alarm
Acceptable Financing Cash, Conventional, FHA, VA Loan
Horse Property No
Listing Terms Cash, Conventional, FHA, VA Loan
Financing Cash
Read Less Info
Want to know what your home might be worth? Contact us for a FREE valuation!

Our team is ready to help you sell your home for the highest possible price ASAP
Bought with Equity Real Estate (Solid)
GET MORE INFORMATION




