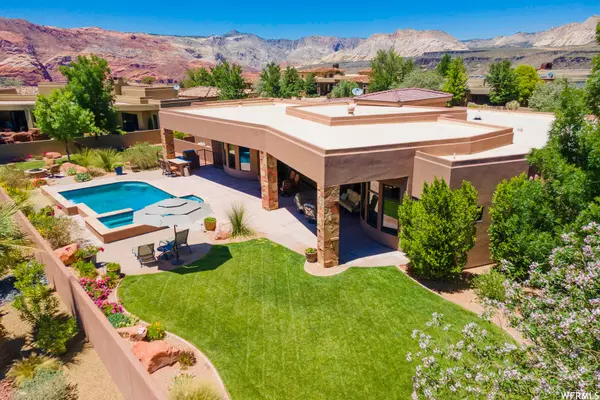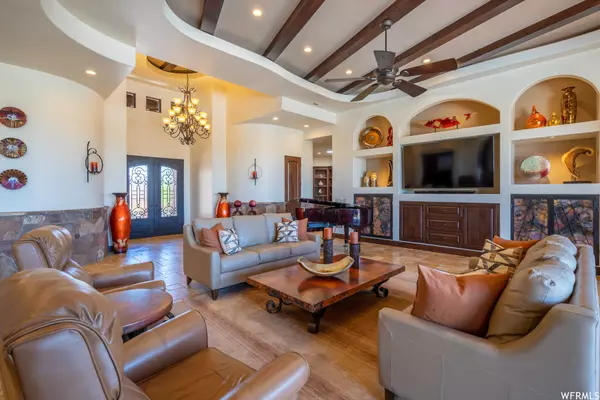For more information regarding the value of a property, please contact us for a free consultation.
Key Details
Sold Price $1,647,500
Property Type Single Family Home
Sub Type Single Family Residence
Listing Status Sold
Purchase Type For Sale
Square Footage 4,031 sqft
Price per Sqft $408
Subdivision Ledges Of St George
MLS Listing ID 1817389
Sold Date 01/06/23
Style Rambler/Ranch
Bedrooms 4
Full Baths 3
Half Baths 2
Construction Status Blt./Standing
HOA Fees $128/mo
HOA Y/N Yes
Abv Grd Liv Area 4,031
Year Built 2014
Annual Tax Amount $5,775
Lot Size 0.440 Acres
Acres 0.44
Lot Dimensions 0.0x0.0x0.0
Property Description
This amazing custom home is located above Snow Canyon in the gated community of The Ledges. Wonderfully designed for entertaining with the living room floor to ceiling sliding pocket glass doors. Some other features are: theater room with the top of the line projector, a highly upgraded kitchen with gorgeous granite countertops, high-end Wolf and Sub-Zero appliances including double ovens and convection microwave, automated shades and plantation shutters throughout, Control 4 system with smart lighting, built-in speaker system, travertine tile flooring, owner's jetted tub, laundry room with utility sink and work desk, central vacuum system throughout, large garage with high ceiling and a deep 3rd car bay with built-in cabinets, each bedroom has it's own bathroom and patio. The outdoor space is set up for the ultimate entertaining space or just to relax. It features a built-in outdoor kitchen, gas fireplace, large 18X30 Salt Water pool with built-in Spa, an exterior pool bathroom, fenced play area and plenty of space to add a guest house or anything else that your heart desires. 4,031 square feet, 3 bedrooms (including a Casita with a kitchenette and separate entrance), 5 bathrooms (one is a pool bathroom), oversized 3 car garage with storage, located on .44 of an acre. Less than 15 minutes north of the city of Saint George, about an hour drive from Zion National Park, and a short drive from Bryce Canyon, the north rim of the Grand Canyon, as well as a few national forests, and reservoirs. With over 300 days of sun, incredible year-round weather, and in the middle of a 7,200 yard par 72 golf course designed by Matt Dye, there is no doubt that The Ledges is one of Southern Utah's best kept secrets. One of the best places to live for those that love the outdoors, biking, hiking, fishing, ATVing, and all other high-desert adventures.
Location
State UT
County Washington
Area St. George; Santa Clara; Ivins
Zoning Single-Family
Direction Bluff St. North on SR-18 to Ledges Pkwy. Exit at Ledges Pkwy, go around roundabouts to the west side of HWY (Westgate), pass through the gates on Silver Cloud Dr. to the T in the road. Turn Right on
Rooms
Basement None
Primary Bedroom Level Floor: 1st
Master Bedroom Floor: 1st
Main Level Bedrooms 4
Interior
Interior Features Alarm: Fire, Alarm: Security, Bath: Master, Bath: Sep. Tub/Shower, Central Vacuum, Closet: Walk-In, Den/Office, Disposal, French Doors, Gas Log, Jetted Tub, Kitchen: Second, Mother-in-Law Apt., Oven: Gas, Oven: Wall, Range: Countertop, Range: Gas, Instantaneous Hot Water, Granite Countertops, Theater Room
Heating Gas: Central
Cooling Central Air
Flooring Carpet, Tile, Travertine
Fireplaces Number 1
Fireplaces Type Insert
Equipment Alarm System, Fireplace Insert, Window Coverings, Workbench, Projector
Fireplace true
Appliance Ceiling Fan, Gas Grill/BBQ, Microwave, Range Hood, Refrigerator, Satellite Dish, Water Softener Owned
Laundry Electric Dryer Hookup, Gas Dryer Hookup
Exterior
Exterior Feature Double Pane Windows, Entry (Foyer), Lighting, Patio: Covered, Skylights, Sliding Glass Doors, Patio: Open
Garage Spaces 3.0
Pool Gunite, Fenced, Heated, In Ground, With Spa
Community Features Clubhouse
Utilities Available Natural Gas Connected, Electricity Connected, Sewer Connected, Sewer: Public, Water Connected
Amenities Available Clubhouse, Controlled Access, Gated, Golf Course, Hiking Trails, Horse Trails, On Site Security, Pet Rules, Pets Permitted
Waterfront No
View Y/N Yes
View Mountain(s), Valley
Roof Type Flat,Rubber
Present Use Single Family
Topography See Remarks, Curb & Gutter, Road: Paved, View: Mountain, View: Valley
Accessibility Ground Level
Porch Covered, Patio: Open
Total Parking Spaces 6
Private Pool true
Building
Lot Description See Remarks, Curb & Gutter, Road: Paved, View: Mountain, View: Valley
Story 1
Sewer Sewer: Connected, Sewer: Public
Water Culinary
Structure Type Stone,Stucco
New Construction No
Construction Status Blt./Standing
Schools
Elementary Schools Diamond Valley
Middle Schools Dixie Middle
High Schools Dixie
School District Washington
Others
Senior Community No
Tax ID SG-LOSG-5-532
Security Features Fire Alarm,Security System
Acceptable Financing Cash, Conventional
Horse Property No
Listing Terms Cash, Conventional
Financing Cash
Read Less Info
Want to know what your home might be worth? Contact us for a FREE valuation!

Our team is ready to help you sell your home for the highest possible price ASAP
Bought with NON-MLS
GET MORE INFORMATION




