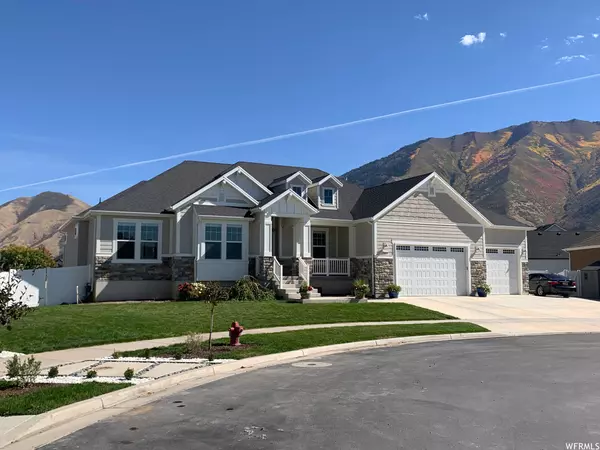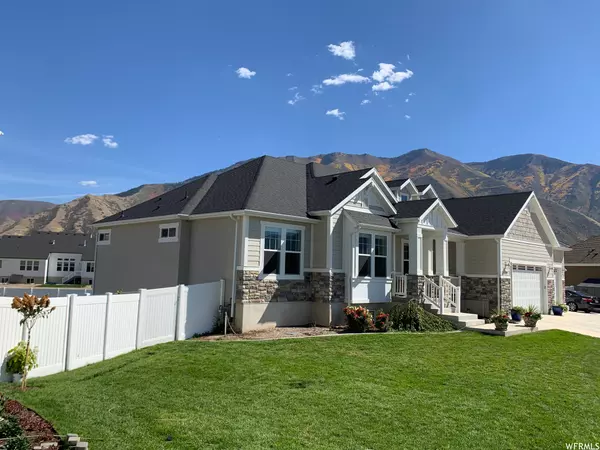For more information regarding the value of a property, please contact us for a free consultation.
Key Details
Sold Price $965,000
Property Type Single Family Home
Sub Type Single Family Residence
Listing Status Sold
Purchase Type For Sale
Square Footage 4,884 sqft
Price per Sqft $197
Subdivision Whiting Cove
MLS Listing ID 1846048
Sold Date 01/11/23
Style Rambler/Ranch
Bedrooms 6
Full Baths 3
Half Baths 1
Construction Status Blt./Standing
HOA Y/N No
Abv Grd Liv Area 2,381
Year Built 2018
Annual Tax Amount $3,955
Lot Size 0.400 Acres
Acres 0.4
Lot Dimensions 0.0x0.0x0.0
Property Description
Don't Miss Out On This Must See Like New Custom-Built Classic Rambler located in a Cul-De-Sac in a Highly Sought-After Quiet Neighborhood. Special features start upon arrival with Front View Curb Appeal, the Oversized Concrete Driveway in Addition to the RV Parking on the side with a Fully Fenced .405 Acre Lot. Enter into the Spacious Great Room Gathering Area that has Vaulted Ceilings with an Open Floor Plan. New Granite Counter Tops & Cabinets in the Kitchen with Stainless Steel Appliances that includes a Gas Cooktop, Double Oven, Tile Backsplash & an Island Bar. After those Special Celebrations, Spend Time Sharing Breathtaking Mountain Views through the Large Windows on the Main Floor while Relaxing in the Living Room, Sitting at the Dining Room Table or Outside on the Large Covered Deck Area in the Private Backyard. More Beautiful Views from the Vaulted Ceiling Master Bedroom that also has a Double Sink Bathroom with a Sliding Door Entrance. This Home has the same Custom Finish in the Basement with 9 Foot Ceilings, a built-in Entertainment Center & a Second kitchen with a Walkout Entrance for Backyard Access. Gather year round on the Oversized Back Patio around the Built-in Gas Firepit. Additional Features include- A Large Covered Back Patio, Gas Line on Deck for Barbeque, 2-Separately controlled furnaces, Line for a Gas Stove Downstairs & for a Fireplace Under the Entertainment Center, Basement Cold Storage Under The Front Porch & the Yard Sprinkling System is connected to Secondary Water that saves on the Water Bill. This Home is Located only a Few Blocks from Ira Allen Park for Recreational Activities - Pickleball, Baseball, Soccer & Biking Trails. Convenient access to HWY 6 & I-15. Enjoy that Country Living Feel while still being Close to Shopping, Restaurants & the Spanish Fork Hospital. There are Plenty of Areas to Sit Back & Enjoy the Sunrise or Sunset with Unobstructed Amazing Views while Sharing Priceless Memories that Will Last a Lifetime. Don't Wait to Schedule a Time to See This Amazing Home Today! Square footage figures are provided as a courtesy estimate only and were obtained from the Utah County Assessor. Buyer is advised to obtain an independent measurement.
Location
State UT
County Utah
Area Sp Fork; Mapleton; Benjamin
Zoning Single-Family
Rooms
Basement Entrance, Full, Walk-Out Access
Primary Bedroom Level Floor: 1st
Master Bedroom Floor: 1st
Main Level Bedrooms 3
Interior
Interior Features Closet: Walk-In, Gas Log, Great Room, Kitchen: Second, Oven: Double, Range: Gas, Vaulted Ceilings, Granite Countertops
Heating Gas: Central
Cooling Central Air
Flooring Carpet, Laminate, Tile
Fireplaces Number 1
Fireplaces Type Insert
Equipment Fireplace Insert, Window Coverings
Fireplace true
Window Features Blinds
Appliance Ceiling Fan, Microwave, Range Hood, Water Softener Owned
Laundry Electric Dryer Hookup
Exterior
Exterior Feature Basement Entrance, Bay Box Windows, Deck; Covered, Double Pane Windows, Patio: Covered, Porch: Open, Walkout, Patio: Open
Garage Spaces 3.0
Utilities Available Natural Gas Connected, Electricity Connected, Sewer Connected, Sewer: Public, Water Connected
Waterfront No
View Y/N Yes
View Mountain(s)
Roof Type Asphalt
Present Use Single Family
Topography Cul-de-Sac, Curb & Gutter, Fenced: Full, Road: Paved, Sidewalks, Sprinkler: Auto-Part, View: Mountain
Porch Covered, Porch: Open, Patio: Open
Total Parking Spaces 7
Private Pool false
Building
Lot Description Cul-De-Sac, Curb & Gutter, Fenced: Full, Road: Paved, Sidewalks, Sprinkler: Auto-Part, View: Mountain
Faces West
Story 2
Sewer Sewer: Connected, Sewer: Public
Water Culinary, Irrigation: Pressure
Structure Type Clapboard/Masonite,Stone,Stucco
New Construction No
Construction Status Blt./Standing
Schools
Elementary Schools Mapleton
Middle Schools Mapleton Jr
High Schools Maple Mountain
School District Nebo
Others
Senior Community No
Tax ID 55-865-0009
Acceptable Financing Cash, Conventional
Horse Property No
Listing Terms Cash, Conventional
Financing Conventional
Read Less Info
Want to know what your home might be worth? Contact us for a FREE valuation!

Our team is ready to help you sell your home for the highest possible price ASAP
Bought with Utah Select Realty PC
GET MORE INFORMATION




