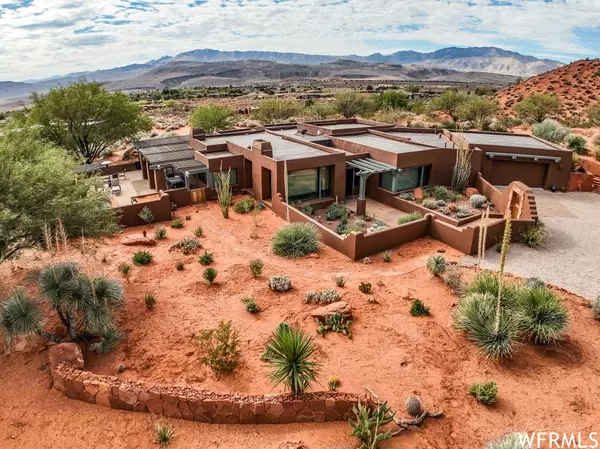For more information regarding the value of a property, please contact us for a free consultation.
Key Details
Sold Price $1,569,500
Property Type Single Family Home
Sub Type Single Family Residence
Listing Status Sold
Purchase Type For Sale
Square Footage 3,191 sqft
Price per Sqft $491
Subdivision Shonto Point 16
MLS Listing ID 1850576
Sold Date 01/17/23
Style Southwest
Bedrooms 3
Half Baths 1
Three Quarter Bath 2
Construction Status Blt./Standing
HOA Fees $58/ann
HOA Y/N Yes
Abv Grd Liv Area 3,191
Year Built 1995
Annual Tax Amount $5,562
Lot Size 1.330 Acres
Acres 1.33
Lot Dimensions 0.0x0.0x0.0
Property Description
Absolutely stunning home with impressive views on a prime lot in Kayenta. Extensive remodel/upgrades through out completed in 2016. New exterior paint October 2022. Custom tile work, quartzite counter tops, & smoked french oak flooring. Many new remote window shades. Kitchen includes top of the line stainless appliances, double ovens, beautiful quartzite counter tops, Large built in sink plus preparation sink, large bar leading into dining room with free standing gas fireplace. Living Room features custom blue pine entertainment center with electric tv fireplace. Large master suite features impeccable views, large custom shower, double vanities, & walk-in closet. Guest suite features full bath and kitchenette. Flex room with built in murphy bed and privacy shade. One of the best 1.33 acres in community. Fantastic unobstructed views from all three private patios totaling 3500 Sf of outdoor enjoyment. Built in BBQ, firepit and spa-pool. 722 Square Foot attached garage with HVAC unit, storage cabinets, sink & epoxy floor. This home is a must see, you will not be disappointed. Lightly used as a second home.
Location
State UT
County Washington
Area St. George; Santa Clara; Ivins
Zoning Single-Family
Direction Snow Canyon Pkwy to Ivins, continue through roundabouts on Center Street, turn right on 400 West (becomes Taviawk), right onto Wintook Dr., take first left onto Roadrunner Crt.
Rooms
Basement Slab
Primary Bedroom Level Floor: 1st
Master Bedroom Floor: 1st
Main Level Bedrooms 3
Interior
Interior Features Bath: Master, Central Vacuum, Den/Office, Disposal, Gas Log, Kitchen: Updated, Oven: Double, Range: Gas, Range/Oven: Built-In
Heating Forced Air, Gas: Central
Cooling Central Air
Flooring Hardwood
Fireplaces Number 2
Equipment Window Coverings
Fireplace true
Appliance Ceiling Fan, Gas Grill/BBQ, Microwave, Range Hood, Refrigerator, Water Softener Owned
Exterior
Exterior Feature Double Pane Windows, Patio: Covered, Sliding Glass Doors, Patio: Open
Garage Spaces 2.0
Pool Gunite, Heated, In Ground
Utilities Available Natural Gas Connected, Electricity Connected, Sewer: Septic Tank, Water Connected
Amenities Available Other
Waterfront No
View Y/N Yes
View Mountain(s), Valley, View: Red Rock
Roof Type Flat,Membrane
Present Use Single Family
Topography Cul-de-Sac, Fenced: Part, Road: Paved, Secluded Yard, Sprinkler: Auto-Full, Terrain, Flat, Terrain: Grad Slope, View: Mountain, View: Valley, Drip Irrigation: Auto-Full, Private, View: Red Rock
Porch Covered, Patio: Open
Total Parking Spaces 2
Private Pool true
Building
Lot Description Cul-De-Sac, Fenced: Part, Road: Paved, Secluded, Sprinkler: Auto-Full, Terrain: Grad Slope, View: Mountain, View: Valley, Drip Irrigation: Auto-Full, Private, View: Red Rock
Story 1
Sewer Septic Tank
Water Culinary
Structure Type Stucco
New Construction No
Construction Status Blt./Standing
Schools
Elementary Schools Red Mountain
Middle Schools Snow Canyon Middle
High Schools Snow Canyon
School District Washington
Others
Senior Community No
Tax ID I-SHO-16-447
Acceptable Financing Cash, Conventional
Horse Property No
Listing Terms Cash, Conventional
Financing Cash
Read Less Info
Want to know what your home might be worth? Contact us for a FREE valuation!

Our team is ready to help you sell your home for the highest possible price ASAP
Bought with NON-MLS
GET MORE INFORMATION




