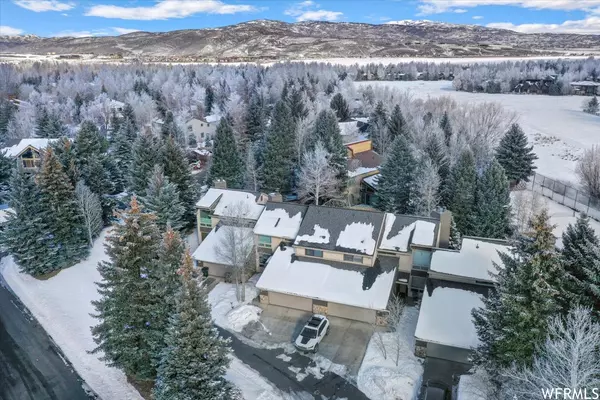For more information regarding the value of a property, please contact us for a free consultation.
Key Details
Sold Price $981,500
Property Type Condo
Sub Type Condominium
Listing Status Sold
Purchase Type For Sale
Square Footage 1,700 sqft
Price per Sqft $577
Subdivision Silver Springs
MLS Listing ID 1854672
Sold Date 01/19/23
Style Stories: 2
Bedrooms 3
Full Baths 2
Half Baths 1
Construction Status Blt./Standing
HOA Fees $400/mo
HOA Y/N Yes
Abv Grd Liv Area 1,700
Year Built 1983
Annual Tax Amount $3,507
Lot Dimensions 0.0x0.0x0.0
Property Description
The convenience and ease of this Park City townhome make coming home easy. You are just minutes from the Canyons Village Cabriolet, hiking and biking trails steps from your front door, and nearby the community playground and tennis court. In addition to all the outdoor recreation amenities, the unit itself reigns supreme, and the two-car garage has room for all your outdoor toys. Fully move-in ready and updated makes this a no-brainer. When you enter, your eyes are drawn to the contemporary stone gas fireplace and expansive dry bar. A dining area with a built-in bench and storage overlooks your backyard with maintenance-free trek decking. Sliding glass doors lead you back into your updated kitchen, with granite countertops, an induction range with a double oven and air fryer, stainless steel appliances, and a large breakfast bar. The storage in this unit does not go unnoticed, with the laundry room, large pantry, and coat closet. After a long day on the mountain, the upstairs primary suite will become your personal sanctuary: a gas fireplace to cozy up beside, double master walk-in closets, and a fully updated bathroom. The other two bedrooms offer large windows that flood the rooms with natural light and closets with ample storage. See why this is an excellent location for your primary or secondary home.
Location
State UT
County Summit
Area Park City; Kimball Jct; Smt Pk
Zoning Single-Family
Rooms
Basement None
Primary Bedroom Level Floor: 2nd
Master Bedroom Floor: 2nd
Interior
Interior Features Bath: Master, Closet: Walk-In, Disposal, Gas Log, Kitchen: Updated, Oven: Gas, Range/Oven: Free Stdng., Granite Countertops
Cooling Central Air
Flooring Carpet, Hardwood, Tile
Fireplaces Number 2
Equipment Workbench
Fireplace true
Window Features Part,Shades
Appliance Dryer, Gas Grill/BBQ, Microwave, Refrigerator, Washer
Laundry Electric Dryer Hookup, Gas Dryer Hookup
Exterior
Exterior Feature Double Pane Windows
Garage Spaces 2.0
Utilities Available Natural Gas Connected, Electricity Connected, Sewer Connected, Sewer: Public, Water Connected
Amenities Available Cable TV, Maintenance, Pets Permitted, Snow Removal, Trash
View Y/N No
Roof Type Asphalt
Present Use Residential
Topography Road: Paved, Sprinkler: Auto-Full, Terrain, Flat
Total Parking Spaces 2
Private Pool false
Building
Lot Description Road: Paved, Sprinkler: Auto-Full
Story 2
Sewer Sewer: Connected, Sewer: Public
Water Culinary, Private
Structure Type Stone,Stucco,Cement Siding
New Construction No
Construction Status Blt./Standing
Schools
Elementary Schools Parley'S Park
Middle Schools Ecker Hill
High Schools Park City
School District Park City
Others
HOA Name Brenda
HOA Fee Include Cable TV,Maintenance Grounds,Trash
Senior Community No
Tax ID SST-2
Acceptable Financing Cash, Conventional
Horse Property No
Listing Terms Cash, Conventional
Financing Conventional
Read Less Info
Want to know what your home might be worth? Contact us for a FREE valuation!

Our team is ready to help you sell your home for the highest possible price ASAP
Bought with Summit Sotheby's International Realty
GET MORE INFORMATION




