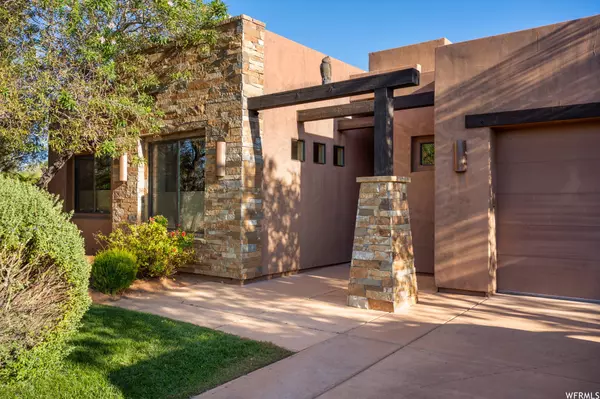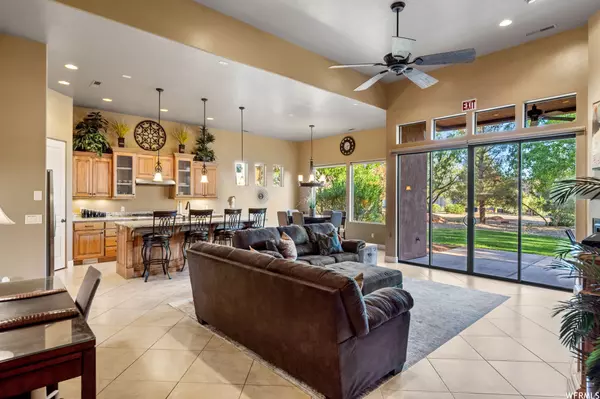For more information regarding the value of a property, please contact us for a free consultation.
Key Details
Sold Price $590,000
Property Type Single Family Home
Sub Type Single Family Residence
Listing Status Sold
Purchase Type For Sale
Square Footage 1,892 sqft
Price per Sqft $311
Subdivision The Retreat
MLS Listing ID 1846994
Sold Date 01/27/23
Style Rambler/Ranch
Bedrooms 3
Full Baths 2
Construction Status Blt./Standing
HOA Fees $219/mo
HOA Y/N Yes
Abv Grd Liv Area 1,892
Year Built 2009
Annual Tax Amount $4,400
Lot Size 8,276 Sqft
Acres 0.19
Lot Dimensions 0.0x0.0x0.0
Property Description
Owning a slice of heaven can be found in this beautiful home located in Sand Hollow Resort. This former parade home features 13' tall ceilings in the family room, 2x6 construction, tons of natural light and a private secluded backyard with mature trees. What's not to love about owning in a resort from the amazing amenities or the outdoor recreation steps away, you'll never get bored of activities. This turn-key home comes with most of the furnishings. Escape the winter with this gem or make some extra income by renting it out nightly when you're not using it. Home was primarily used as a 2nd home so there's no rental history provided. Taxes reflect it's a 2nd home. The listing broker's offer of compensation is made only to participants of the MLS where the listing is filed.
Location
State UT
County Washington
Area N Hrmny; Hrcn; Apple; Laverk
Zoning Single-Family, Short Term Rental Allowed
Direction Sand Hollow Resort Pkwy to Retreat Dr. (right) 1st left is Boulder View Dr (3350).
Rooms
Basement None
Primary Bedroom Level Floor: 1st
Master Bedroom Floor: 1st
Main Level Bedrooms 3
Interior
Interior Features Alarm: Fire, Alarm: Security, Bath: Master, Central Vacuum, Closet: Walk-In, Gas Log, Oven: Wall, Range: Gas, Granite Countertops
Heating Gas: Central, Heat Pump
Cooling Central Air, Heat Pump
Flooring Carpet, Tile
Fireplaces Number 1
Equipment Alarm System, Window Coverings
Fireplace true
Window Features Blinds,Drapes
Appliance Ceiling Fan, Dryer, Microwave, Refrigerator, Washer, Water Softener Owned
Laundry Electric Dryer Hookup
Exterior
Exterior Feature Double Pane Windows, Entry (Foyer), Lighting, Patio: Covered, Skylights, Sliding Glass Doors
Garage Spaces 2.0
Community Features Clubhouse
Utilities Available Natural Gas Connected, Electricity Connected, Sewer Connected, Water Connected
Amenities Available Biking Trails, Clubhouse, RV Parking, Fire Pit, Golf Course, Fitness Center, Hiking Trails, On Site Security, Management, Pets Permitted, Pool, Security, Spa/Hot Tub
View Y/N Yes
View View: Red Rock
Roof Type Flat,Membrane
Present Use Single Family
Topography Cul-de-Sac, Curb & Gutter, Road: Paved, Secluded Yard, Sidewalks, Sprinkler: Auto-Full, Terrain, Flat, Drip Irrigation: Auto-Full, Private, View: Red Rock
Porch Covered
Total Parking Spaces 6
Private Pool false
Building
Lot Description Cul-De-Sac, Curb & Gutter, Road: Paved, Secluded, Sidewalks, Sprinkler: Auto-Full, Drip Irrigation: Auto-Full, Private, View: Red Rock
Faces South
Story 1
Sewer Sewer: Connected
Water Culinary
Structure Type Stone,Stucco
New Construction No
Construction Status Blt./Standing
Schools
Elementary Schools Coral Canyon
Middle Schools Hurricane Intermediate
High Schools Hurricane
School District Washington
Others
HOA Name Kimberly Graff
Senior Community No
Tax ID H-RASH-1-110
Security Features Fire Alarm,Security System
Acceptable Financing Cash, Conventional, Owner 2nd
Horse Property No
Listing Terms Cash, Conventional, Owner 2nd
Financing Cash
Read Less Info
Want to know what your home might be worth? Contact us for a FREE valuation!

Our team is ready to help you sell your home for the highest possible price ASAP
Bought with Summit Sotheby's International Realty
GET MORE INFORMATION




