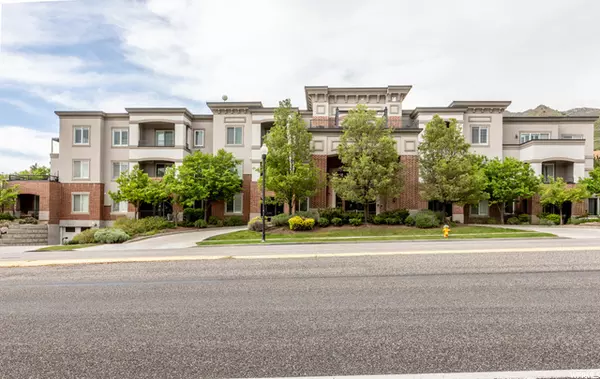For more information regarding the value of a property, please contact us for a free consultation.
Key Details
Sold Price $450,000
Property Type Condo
Sub Type Condominium
Listing Status Sold
Purchase Type For Sale
Square Footage 1,358 sqft
Price per Sqft $331
Subdivision Country Club Ridge
MLS Listing ID 1806888
Sold Date 02/03/23
Style Condo; Middle Level
Bedrooms 2
Full Baths 1
Three Quarter Bath 1
Construction Status Blt./Standing
HOA Fees $429/mo
HOA Y/N Yes
Abv Grd Liv Area 1,358
Year Built 2006
Annual Tax Amount $4,361
Lot Size 435 Sqft
Acres 0.01
Lot Dimensions 0.0x0.0x0.0
Property Description
Multiple Offers Received. Highest and best due 1/7/23 at 5:00 pm. BEAUTIFUL, HIGHLY SOUGHT AFTER & RARELY AVAILABLE COUNTRY CLUB RIDGE SECURE 2ND LEVEL CONDO. ELEGANT 9 FT CEILINGS & CROWN MOLDING. GRANITE COUNTERTOPS THROUGHOUT, OPEN CONCEPT, NATURAL LIGHTING, BEAUTIFUL GAS FIREPLACE, DESIGNER CABINETRY, STAINLESS STEEL APPLIANCES, AND PRIVATE DEN THAT COULD BE USED AS A GUEST ROOM OFF THE ENTRY. LIVING ROOM, STUDY & BOTH BEDROOMS WITH INTERNET CONNECTION. SECURED UNDER GROUND PARKING WITH 2 PARKING SPACES & VERY LARGE 8 X 12 STORAGE AREA. GORGEOUS LOBBY AND EXERCISE ROOM. WHEELCHAIR ACCESS. MINUTES FROM THE FREEWAY, UNIVERSITY, AND MAJOR SHOPPING, NEAR THE MOUTH OF PARLEYS CANYON, WITH 20 MINUTE ACCESS TO 7 WORLD CLASS SKI RESORTS, HIKING & BIKING TRAILS. DON'T MISS OUT ON THIS AMAZING OPPORTUNITY. HOA WON'T ALLOW IT TO BE A RENTAL. STORAGE CLOSET #11 & PARKING STALLS # 3 & 67 ***THE SELLER'S TAX RATE OF $4361 IS HIGHER THAN THE OTHER 2 BEDROOM CONDOS BECAUSE IT IS A SECOND HOME FOR THE SELLER. THE NORMAL TAX RATE FOR A 2 BEDROOM UNIT IS $2520 TO $2590 IF THE BUYER ONLY OWNS ONE HOME IN UTAH. AUG 2022 APPRAISAL @ $480K ATTACHED.
Location
State UT
County Salt Lake
Area Salt Lake City; Ft Douglas
Zoning Multi-Family
Rooms
Basement None
Primary Bedroom Level Floor: 1st
Master Bedroom Floor: 1st
Main Level Bedrooms 2
Interior
Interior Features Alarm: Fire, Bath: Master, Closet: Walk-In, Den/Office, Disposal, Gas Log, Oven: Double, Oven: Wall, Range: Countertop, Range: Gas, Granite Countertops
Heating Forced Air, Gas: Central
Cooling Central Air
Flooring Carpet, Hardwood, Tile
Fireplaces Number 1
Equipment Window Coverings
Fireplace true
Window Features Blinds,Drapes
Appliance Ceiling Fan, Dryer, Microwave, Range Hood, Refrigerator, Washer, Water Softener Owned
Laundry Electric Dryer Hookup
Exterior
Exterior Feature Deck; Covered, Double Pane Windows, Entry (Foyer), Lighting, Secured Building, Secured Parking, Sliding Glass Doors
Garage Spaces 2.0
Community Features Clubhouse
Utilities Available Natural Gas Connected, Electricity Connected, Sewer Connected, Sewer: Public, Water Connected
Amenities Available Clubhouse, Controlled Access, Fitness Center, Insurance, Maintenance, Pet Rules, Pets Permitted, Security, Sewer Paid, Snow Removal, Storage, Trash, Water
View Y/N Yes
View Mountain(s)
Roof Type Rubber
Present Use Residential
Topography Curb & Gutter, Road: Paved, Sidewalks, Sprinkler: Auto-Full, Terrain, Flat, View: Mountain
Accessibility Accessible Hallway(s), Accessible Elevator Installed, Single Level Living, Customized Wheelchair Accessible
Total Parking Spaces 2
Private Pool false
Building
Lot Description Curb & Gutter, Road: Paved, Sidewalks, Sprinkler: Auto-Full, View: Mountain
Faces Northeast
Story 1
Sewer Sewer: Connected, Sewer: Public
Water Culinary
Structure Type Brick,Stone,Stucco
New Construction No
Construction Status Blt./Standing
Schools
Elementary Schools Beacon Heights
Middle Schools Hillside
High Schools Highland
School District Salt Lake
Others
HOA Name Steve Purhonen
HOA Fee Include Insurance,Maintenance Grounds,Sewer,Trash,Water
Senior Community No
Tax ID 16-22-284-029
Security Features Fire Alarm
Acceptable Financing Cash, Conventional
Horse Property No
Listing Terms Cash, Conventional
Financing Conventional
Read Less Info
Want to know what your home might be worth? Contact us for a FREE valuation!

Our team is ready to help you sell your home for the highest possible price ASAP
Bought with NON-MLS
GET MORE INFORMATION




