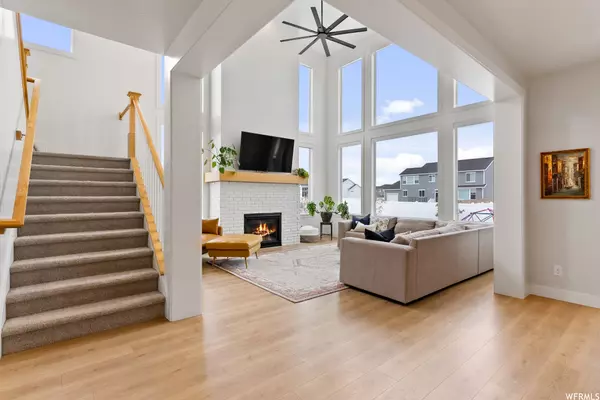For more information regarding the value of a property, please contact us for a free consultation.
Key Details
Sold Price $925,000
Property Type Single Family Home
Sub Type Single Family Residence
Listing Status Sold
Purchase Type For Sale
Square Footage 4,618 sqft
Price per Sqft $200
Subdivision Bellecour Estates
MLS Listing ID 1856993
Sold Date 02/15/23
Style Stories: 2
Bedrooms 4
Full Baths 2
Half Baths 1
Construction Status Blt./Standing
HOA Y/N No
Abv Grd Liv Area 2,900
Year Built 2019
Annual Tax Amount $3,709
Lot Size 0.460 Acres
Acres 0.46
Lot Dimensions 0.0x0.0x0.0
Property Description
**FINAL AND BEST DEADLINE IS THURSDAY, JANUARY 12TH AT 2PM. **OPEN HOUSE WEDNESDAY, JANUARY 11TH 5-7PM. Fantastic home built by Cadence Homes, in an unbeatable location! Just steps from the 60+ mile Jordan River Trail, minutes from Silicon Slopes, outlets, schools, and parks, and close to major freeways. Impressive two-story great room with a gas fireplace and gorgeous mountain views (automated blinds on second-story windows in great room). Perfectly placed windows throughout the home let it an abundance of natural light and showcase beautiful 360 mountain views. Gourmet kitchen includes reverse osmosis water filter, quartz countertops, stainless steel appliances, double ovens, double fridge/freezer, and huge walk-in pantry. Large kitchen island makes serving and meal prep easy. Grand master suite with separate shower and tub and large walk-in closet. Other home features include 3 car garage, custom built-in bookshelves, home office with tall French doors, heightened 9-foot basement ceilings, huge cold storage area, and upgraded water softener. The outdoor living space is ideal for family time and entertaining as it includes an in-ground trampoline, covered deck with rough-in for ceiling fan, indoor and outdoor Sonos speaker system, and impeccable landscaping (i.e., mature raspberry bushes and strawberry plants, mature apricot, peach, plum, and apple trees that all bear fruit, flowering trees, large maples, hydrangea and peony bushes, four handmade garden boxes, and more). At nearly half an acre, there is room to add a pool, sports court, and/or play structure. Built as a forever home in one of the best locations in Lehi, this one is special! Square footage figures are provided as a courtesy estimate only and were obtained from county. Buyer is advised to obtain an independent measurement.
Location
State UT
County Utah
Area Am Fork; Hlnd; Lehi; Saratog.
Zoning Single-Family
Rooms
Basement Full
Primary Bedroom Level Floor: 2nd
Master Bedroom Floor: 2nd
Interior
Interior Features Alarm: Security, Bath: Master, Bath: Sep. Tub/Shower, Closet: Walk-In, Den/Office, Disposal, French Doors, Gas Log, Great Room, Oven: Double, Oven: Wall, Range: Countertop, Range: Gas, Vaulted Ceilings, Granite Countertops
Heating Forced Air, Gas: Central
Cooling Central Air
Flooring Carpet, Laminate, Tile
Fireplaces Number 1
Equipment Alarm System, Window Coverings, Workbench, Trampoline
Fireplace true
Window Features Blinds,Part,Shades
Appliance Dryer, Microwave, Range Hood, Refrigerator, Washer, Water Softener Owned
Laundry Electric Dryer Hookup
Exterior
Exterior Feature Deck; Covered, Double Pane Windows, Entry (Foyer), Patio: Covered, Sliding Glass Doors
Garage Spaces 3.0
Utilities Available Natural Gas Connected, Electricity Connected, Sewer Connected, Sewer: Public, Water Connected
View Y/N Yes
View Mountain(s)
Roof Type Asphalt
Present Use Single Family
Topography Curb & Gutter, Fenced: Full, Road: Paved, Sidewalks, Sprinkler: Auto-Full, Terrain, Flat, View: Mountain, Drip Irrigation: Auto-Part
Porch Covered
Total Parking Spaces 8
Private Pool false
Building
Lot Description Curb & Gutter, Fenced: Full, Road: Paved, Sidewalks, Sprinkler: Auto-Full, View: Mountain, Drip Irrigation: Auto-Part
Faces North
Story 3
Sewer Sewer: Connected, Sewer: Public
Water Culinary
Structure Type Cement Siding
New Construction No
Construction Status Blt./Standing
Schools
Elementary Schools River Rock
Middle Schools Willowcreek
High Schools Lehi
School District Alpine
Others
Senior Community No
Tax ID 35-738-0062
Security Features Security System
Acceptable Financing Cash, Conventional, VA Loan
Horse Property No
Listing Terms Cash, Conventional, VA Loan
Financing Conventional
Read Less Info
Want to know what your home might be worth? Contact us for a FREE valuation!

Our team is ready to help you sell your home for the highest possible price ASAP
Bought with Century 21 Everest
GET MORE INFORMATION




