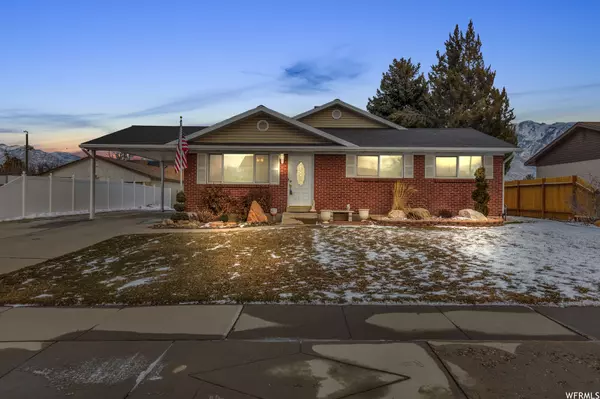For more information regarding the value of a property, please contact us for a free consultation.
Key Details
Sold Price $575,000
Property Type Single Family Home
Sub Type Single Family Residence
Listing Status Sold
Purchase Type For Sale
Square Footage 2,308 sqft
Price per Sqft $249
Subdivision Sandy Heights #4
MLS Listing ID 1859615
Sold Date 02/17/23
Style Rambler/Ranch
Bedrooms 5
Full Baths 3
Construction Status Blt./Standing
HOA Y/N No
Abv Grd Liv Area 1,308
Year Built 1967
Annual Tax Amount $2,327
Lot Size 10,018 Sqft
Acres 0.23
Lot Dimensions 0.0x0.0x0.0
Property Description
Active No Show |Offers Currently Being Reviewed by Sellers Welcome Home! If you are looking for a property beaming with over three decades of pride of ownership, then your wait is over! This charming rambler tucked away in a quiet Sandy neighborhood is everything you have been looking for. Enhanced with detailed craftsmanship, this home is outfitted with a sweet blend of quiet luxury and function to nurture your family for years to come. The entryway presents a spacious formal living room outlined with beautiful crown molding. The formal living room leads into the kitchen which serves as the heart of the home and has been lovingly designed to bring families together for meals, parties and day to day accomplishments. The kitchen is constructed with hardwood floors, premium cabinetry, multi-level bar seating, island cooking; and overlooks a beautiful family room with a cozy wood and (gas stubbed) fireplace. This Primary Bedroom Suite is unlike any other and has been beautifully designed to resemble a luxury resort retreat. The room is glowing with natural lighting and is accented with French doors to access the back porch for relaxing mornings. The room is spacious and a walk in closet with built in shelving provides much needed storage. Take a daily spa retreat as the En-Suite offers a beautiful full soaking tub, elevated shower with dual sided shower heads, skylight, heated lamp and double mirror vanity with multi counter elevations. Two additional bedrooms and one full bathroom on both the main floor and basement floor give this home a sweet balance of privacy, hospitality and joy when family and friends come to visit. The home continues to impress as the basement presents a very large family room. This space is enhanced when noticing the tremendous amount of storage found under the stairs, the double door closet and the hidden mechanical/laundry room. Outside the joy continues when exploring the grounds of the property. A spacious 3 Car Garage, attached shed and a runway length driveway make this a perfect home for families who need space to store their toys. The backyard is an adequate size, showcases mature pine trees, a fire pit and a projector screen attached to the home for outdoor movies is included. Additional features include: Google Fiber, Waterless Pond Feature, French Drains, Stop & Waste off of Garage, Lighting along Family Room Shelves, Attic filled with 30" of insulation, Stackable Washer/Dryer plumbing on Main Floor, Roof Replaced in 2006, Air Conditioning and Furnace Replaced in 2006 with moving parts updated last year and has had consistent maintenance. Water Heater replaced in Sep 2013. Call us today to schedule an appointment to take advantage immediately to take a look at this truly one-of-a-kind residence.
Location
State UT
County Salt Lake
Area Sandy; Draper; Granite; Wht Cty
Zoning Single-Family
Rooms
Basement Full
Primary Bedroom Level Floor: 1st
Master Bedroom Floor: 1st
Main Level Bedrooms 3
Interior
Interior Features Bath: Master, Bath: Sep. Tub/Shower, Closet: Walk-In, French Doors, Jetted Tub, Kitchen: Updated, Oven: Gas, Range/Oven: Free Stdng., Vaulted Ceilings, Smart Thermostat(s)
Heating Forced Air, Gas: Central
Cooling Central Air
Flooring Carpet, Hardwood, Laminate, Tile
Fireplaces Number 1
Fireplaces Type Fireplace Equipment
Equipment Fireplace Equipment, Storage Shed(s), Window Coverings
Fireplace true
Window Features Blinds,Part
Appliance Ceiling Fan, Microwave, Refrigerator
Laundry Electric Dryer Hookup
Exterior
Exterior Feature Deck; Covered, Double Pane Windows, Lighting, Patio: Covered, Skylights, Patio: Open
Garage Spaces 3.0
Carport Spaces 1
Utilities Available Natural Gas Connected, Electricity Connected, Sewer Connected, Sewer: Public, Water Connected
View Y/N Yes
View Mountain(s)
Roof Type Asphalt,Pitched
Present Use Single Family
Topography Curb & Gutter, Fenced: Full, Road: Unpaved, Sidewalks, Sprinkler: Auto-Full, Terrain, Flat, View: Mountain
Porch Covered, Patio: Open
Total Parking Spaces 11
Private Pool false
Building
Lot Description Curb & Gutter, Fenced: Full, Road: Unpaved, Sidewalks, Sprinkler: Auto-Full, View: Mountain
Faces West
Story 2
Sewer Sewer: Connected, Sewer: Public
Water Culinary
Structure Type Asphalt,Brick
New Construction No
Construction Status Blt./Standing
Schools
Elementary Schools Bell View
Middle Schools Mount Jordan
High Schools Jordan
School District Canyons
Others
Senior Community No
Tax ID 28-07-281-014
Acceptable Financing Cash, Conventional, FHA, VA Loan
Horse Property No
Listing Terms Cash, Conventional, FHA, VA Loan
Financing VA
Read Less Info
Want to know what your home might be worth? Contact us for a FREE valuation!

Our team is ready to help you sell your home for the highest possible price ASAP
Bought with Century 21 Everest
GET MORE INFORMATION




