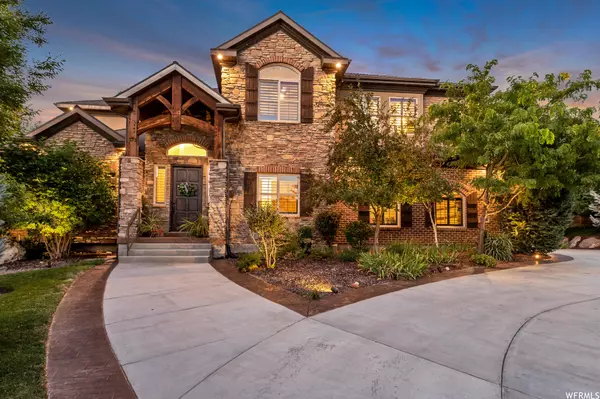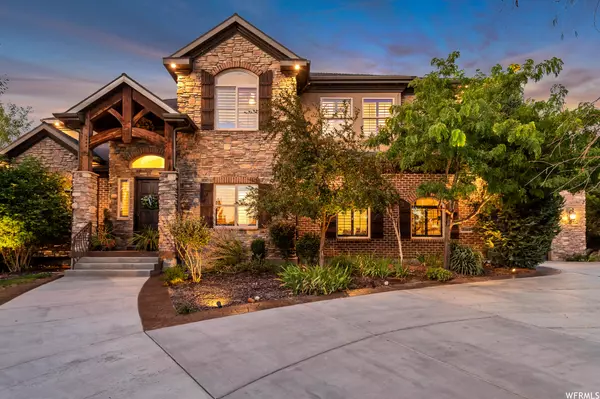For more information regarding the value of a property, please contact us for a free consultation.
Key Details
Sold Price $2,178,629
Property Type Single Family Home
Sub Type Single Family Residence
Listing Status Sold
Purchase Type For Sale
Square Footage 8,068 sqft
Price per Sqft $270
Subdivision Valle Di Villa Phase
MLS Listing ID 1854536
Sold Date 02/27/23
Style Stories: 2
Bedrooms 6
Full Baths 3
Half Baths 1
Construction Status Blt./Standing
HOA Fees $100/qua
HOA Y/N Yes
Abv Grd Liv Area 4,325
Year Built 2005
Annual Tax Amount $9,000
Lot Size 0.690 Acres
Acres 0.69
Lot Dimensions 0.0x0.0x0.0
Property Description
Immaculate Draper Dream! This home boasts over 8000 SQ FT of jaw dropping Beauty! Located on the East Benches of Draper nestled onto the Mountain Side with backyard access to the 4th Tee Box at the Hidden Valley Country Club Golf Course if you are a member of Hidden Valley. 360-degree views of the Wasatch Mountains and the Salt Lake Valley. Step out the door and you are minutes from Hiking and Biking Trails in the Prestigious Utah Mountains. WildLife sightings are a daily occurrence. This home is an Entertainer's Dream with Open Concept Living and room for Everyone! The Kitchen is a Chef's Dream with a 48" Wolf Stove Top, High-end Stainless-Steel Appliances, Farmhouse Sink, stunning granite countertops, and Prep Sink conveniently located in the oversized Island. Just off the Kitchen through the Exquisite Stone Arch leads to the Main Family room with Cathedral Height Ceilings and an eye-catching Fireplace. Also located on the main floor are 3 versatile rooms that can be used as an office, Formal dining, Den or Bedroom. The Owner's Suite of your dreams is located on the 2nd Level. Featuring a double-sided fireplace that warms both sleeping quarters and a private sitting area. The suite continues with a beautifully crafted Bathroom with a separate bath and shower and its own private covered Balcony with amazing views. Breathtaking Features continue in the basement with a beautiful 2nd Kitchen, great for guests or potential rental opportunities. The two oversized family rooms are connected by a Large Arched Doorway. An amazing Theater room features a Fiber Optic Ceiling and HD Projector. Work out room with Concrete floors and mirrored walls. The Massive 6 Car Garage is Extra Wide, Extra Tall and Double Deep. Home is wired for Electric Car Charging Capabilities. There is plenty of Storage for your Dream Car Collection or your Assortment of All Terrain Vehicles. Large Semi-Circle driveway and RV pad provides plenty of room for guests and RV's. The Professionally crafted and maintained Landscaping is every homeowner's dream. Large waterfall and stream flows down the terraced yard, a show stopper from any view. Mature Trees and vegetation flow around the beautiful placed rock paths leading you throughout the property. Large Sports court is Great for Basketball, Pickleball or Tennis. Yard is Private and secluded from the neighbors and the Golf Course due to the Lavish Setting around you. A MUST SEE! This Home will not disappoint!
Location
State UT
County Salt Lake
Area Sandy; Draper; Granite; Wht Cty
Zoning Single-Family
Rooms
Basement Full
Primary Bedroom Level Floor: 2nd
Master Bedroom Floor: 2nd
Main Level Bedrooms 1
Interior
Interior Features Alarm: Fire, Alarm: Security, Bar: Wet, Basement Apartment, Bath: Master, Bath: Sep. Tub/Shower, Central Vacuum, Closet: Walk-In, Den/Office, Disposal, French Doors, Gas Log, Great Room, Intercom, Jetted Tub, Kitchen: Second, Kitchen: Updated, Mother-in-Law Apt., Oven: Gas, Oven: Wall, Range: Countertop, Range: Gas, Range/Oven: Built-In, Vaulted Ceilings, Granite Countertops, Theater Room, Video Door Bell(s), Video Camera(s)
Heating Forced Air, Gas: Central
Cooling Central Air
Flooring Carpet, Hardwood, Tile, Travertine, Concrete
Fireplaces Number 3
Equipment Basketball Standard, Window Coverings, Projector, Trampoline
Fireplace true
Window Features Blinds,Plantation Shutters
Appliance Dryer, Range Hood, Refrigerator, Washer
Laundry Electric Dryer Hookup
Exterior
Exterior Feature Balcony, Basement Entrance, Bay Box Windows, Deck; Covered, Double Pane Windows, Entry (Foyer), Lighting, Patio: Covered, Porch: Open, Walkout
Garage Spaces 6.0
Community Features Clubhouse
Utilities Available Natural Gas Connected, Electricity Connected, Sewer Connected, Sewer: Public, Water Connected
Amenities Available Barbecue, Clubhouse, Controlled Access, Pets Permitted, Pool, Spa/Hot Tub
View Y/N Yes
View Mountain(s), Valley
Roof Type Asphalt,Pitched
Present Use Single Family
Topography Corner Lot, Curb & Gutter, Fenced: Part, Road: Paved, Secluded Yard, Sidewalks, Sprinkler: Auto-Full, View: Mountain, View: Valley, Adjacent to Golf Course, Drip Irrigation: Auto-Full, Private
Porch Covered, Porch: Open
Total Parking Spaces 6
Private Pool false
Building
Lot Description Corner Lot, Curb & Gutter, Fenced: Part, Road: Paved, Secluded, Sidewalks, Sprinkler: Auto-Full, View: Mountain, View: Valley, Near Golf Course, Drip Irrigation: Auto-Full, Private
Faces South
Story 3
Sewer Sewer: Connected, Sewer: Public
Water Culinary
Structure Type Asphalt,Brick,Stone,Stucco,Other
New Construction No
Construction Status Blt./Standing
Schools
Elementary Schools Lone Peak
Middle Schools Draper Park
High Schools Corner Canyon
School District Canyons
Others
HOA Name Community Solutions
Senior Community No
Tax ID 28-27-151-008
Security Features Fire Alarm,Security System
Acceptable Financing Cash, Conventional
Horse Property No
Listing Terms Cash, Conventional
Financing Conventional
Read Less Info
Want to know what your home might be worth? Contact us for a FREE valuation!

Our team is ready to help you sell your home for the highest possible price ASAP
Bought with Presidio Real Estate (Salt Lake Office)
GET MORE INFORMATION




