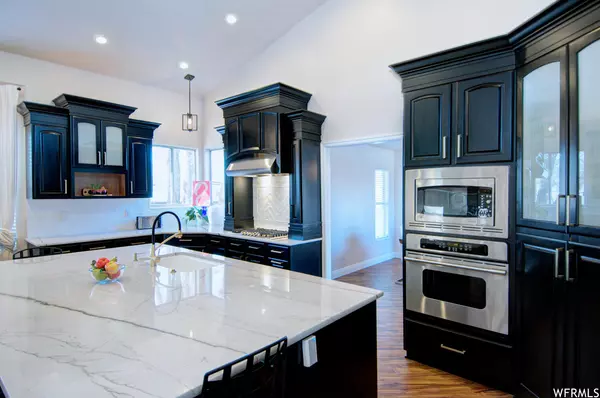For more information regarding the value of a property, please contact us for a free consultation.
Key Details
Sold Price $685,000
Property Type Single Family Home
Sub Type Single Family Residence
Listing Status Sold
Purchase Type For Sale
Square Footage 3,341 sqft
Price per Sqft $205
Subdivision Fox Pointe
MLS Listing ID 1860442
Sold Date 03/09/23
Style Stories: 2
Bedrooms 3
Full Baths 1
Half Baths 1
Three Quarter Bath 1
Construction Status Blt./Standing
HOA Y/N No
Abv Grd Liv Area 2,149
Year Built 1994
Annual Tax Amount $3,315
Lot Size 8,276 Sqft
Acres 0.19
Lot Dimensions 0.0x0.0x0.0
Property Description
Would you like property with privacy? A home retreat like this one is difficult to find. Private backyard with loads of shade (charming neighborhood park next door with pond and field behind). Beautiful views! Fully Remodeled. Light and bright spacious living areas. Stunning kitchen with huge island, premium high-end quartzite countertops, massive refrigerator and freezer combo, gas cooktop with custom hood, wall oven, corner pantry and pull-out cabinets for spices as well as trash/recycle. Teak waterproof rigid LVP flooring. Cozy gas fireplace. Quartz countertops in all bathrooms. Custom designed walk-in master closet. Oversized 3 car garage with extra deep 3rd car area including cabinets/counter. RV pad that extends to the back of the house. Beautifully landscaped yard. New furnace and a/c in 2021. 50 gallon water heater installed 2019. New garage door openers 2022. Newer 30 year roof 2013. You will notice true pride of ownership with this home. Take a stroll through the park trails and relax on one of the piers overlooking the pond. Delightfully located just off 1300 West. The views and seclusion of this property are hard to beat! Square footage figures are provided as a courtesy estimate only and were obtained from Salt Lake County records. Buyer is advised to obtain an independent measurement.
Location
State UT
County Salt Lake
Area Wj; Sj; Rvrton; Herriman; Bingh
Zoning Single-Family
Rooms
Basement Full
Interior
Interior Features See Remarks, Closet: Walk-In, Disposal, Gas Log, Great Room, Kitchen: Updated, Oven: Wall, Range: Countertop, Range: Gas, Vaulted Ceilings, Video Door Bell(s)
Heating Gas: Central, Gas: Stove, Hot Water
Cooling Central Air
Flooring Tile, Vinyl
Fireplaces Number 1
Equipment Window Coverings
Fireplace true
Window Features Part
Appliance Ceiling Fan, Freezer, Microwave, Range Hood, Refrigerator
Exterior
Exterior Feature Attic Fan, Bay Box Windows, Double Pane Windows, Lighting, Storm Doors
Garage Spaces 3.0
Utilities Available Natural Gas Connected, Electricity Connected, Sewer: Public, Water Connected
View Y/N Yes
View Mountain(s)
Roof Type Asphalt
Present Use Single Family
Topography See Remarks, Fenced: Full, Secluded Yard, Sidewalks, Sprinkler: Auto-Full, View: Mountain, Private, View: Water
Accessibility Accessible Kitchen Appliances
Total Parking Spaces 8
Private Pool false
Building
Lot Description See Remarks, Fenced: Full, Secluded, Sidewalks, Sprinkler: Auto-Full, View: Mountain, Private, View: Water
Story 3
Sewer Sewer: Public
Water Culinary
Structure Type Brick,Stucco
New Construction No
Construction Status Blt./Standing
Schools
Elementary Schools Riverside
Middle Schools West Jordan
High Schools West Jordan
School District Jordan
Others
Senior Community No
Tax ID 21-34-427-016
Ownership Agent Owned
Acceptable Financing Cash, Conventional
Horse Property No
Listing Terms Cash, Conventional
Financing Conventional
Read Less Info
Want to know what your home might be worth? Contact us for a FREE valuation!

Our team is ready to help you sell your home for the highest possible price ASAP
Bought with Cannon Associates, Inc
GET MORE INFORMATION




