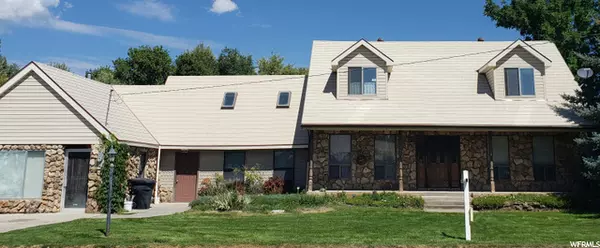For more information regarding the value of a property, please contact us for a free consultation.
Key Details
Sold Price $800,000
Property Type Single Family Home
Sub Type Single Family Residence
Listing Status Sold
Purchase Type For Sale
Square Footage 3,293 sqft
Price per Sqft $242
Subdivision Midway Survey
MLS Listing ID 1838270
Sold Date 03/22/23
Style Stories: 2
Bedrooms 3
Full Baths 1
Half Baths 1
Three Quarter Bath 1
Construction Status Blt./Standing
HOA Y/N No
Abv Grd Liv Area 3,293
Year Built 1984
Annual Tax Amount $2,780
Lot Size 0.800 Acres
Acres 0.8
Lot Dimensions 0.0x0.0x0.0
Property Description
Seller will pay $600 towards a home warranty. This house has natural light that flows into the den from the above skylight. You can enjoy the views or relax and read a book in one of the bedroom's classic and charming bay box windows. Two of the rooms feature walk-in closets and one of the bathrooms includes a deep soaking tub. As if the inside of the home wasn't enough, the outside of this home will dazzle you with it's coveted pot rock exterior. This .80 acre property is dappled with gorgeous mature pine, aspen, and fruit trees. The backyard is an entertainer's dream, with a large patio area, perfect for barbecuing and visiting, and wide open grassy area for the children to play. Park your RV or trailer, raise animals, plant a vegetable garden, or let your dog run to his hearts content! Just steps away from town center, restaurants, shops, resort, churches, and schools. You'll enjoy country living while still being minutes away from amenities such as skiing, resorts, golfing, boating, snowmobiling, shooting, fly fishing, hunting, tubing, horse back riding, and year round events such as Swiss Days! The possibilities are truly endless! Come see what this community has to offer and discover why everyone who comes to visit Midway wants to stay. Buyer to verify all information. Square footage figures are provided as a courtesy estimate only. Buyer is advised to obtain an independent measurement.
Location
State UT
County Wasatch
Area Midway
Zoning Single-Family
Rooms
Other Rooms Workshop
Basement None
Interior
Interior Features Bath: Master, Closet: Walk-In, Den/Office, Disposal, Floor Drains, Vaulted Ceilings
Heating Forced Air, Gas: Central
Flooring Carpet, Laminate, Tile
Equipment Swing Set, Window Coverings
Fireplace false
Window Features Blinds,Drapes,Shades
Appliance Ceiling Fan, Dryer, Freezer, Refrigerator, Washer, Water Softener Owned
Laundry Electric Dryer Hookup, Gas Dryer Hookup
Exterior
Exterior Feature Attic Fan, Bay Box Windows, Double Pane Windows, Entry (Foyer), Lighting, Porch: Open, Skylights, Storm Doors, Patio: Open
Garage Spaces 2.0
Utilities Available Natural Gas Available, Natural Gas Connected, Electricity Available, Electricity Connected, Sewer Available, Sewer Connected, Sewer: Public, Water Connected
View Y/N Yes
View Mountain(s)
Roof Type Aluminum,Metal
Present Use Single Family
Topography Fenced: Part, Sidewalks, Sprinkler: Auto-Full, Terrain, Flat, View: Mountain
Accessibility Accessible Doors, Accessible Hallway(s), Accessible Electrical and Environmental Controls, Accessible Kitchen Appliances, Ground Level, Accessible Entrance
Porch Porch: Open, Patio: Open
Total Parking Spaces 2
Private Pool false
Building
Lot Description Fenced: Part, Sidewalks, Sprinkler: Auto-Full, View: Mountain
Story 2
Sewer Sewer: Available, Sewer: Connected, Sewer: Public
Water Culinary, Irrigation: Pressure
Structure Type Cinder Block,Stone
New Construction No
Construction Status Blt./Standing
Schools
Elementary Schools Midway
Middle Schools Rocky Mountain
High Schools Wasatch
School District Wasatch
Others
Senior Community No
Tax ID 00-0006-1171
Acceptable Financing Cash, Conventional, FHA, VA Loan, USDA Rural Development
Horse Property No
Listing Terms Cash, Conventional, FHA, VA Loan, USDA Rural Development
Financing Conventional
Read Less Info
Want to know what your home might be worth? Contact us for a FREE valuation!

Our team is ready to help you sell your home for the highest possible price ASAP
Bought with Davis Coleman Realty
GET MORE INFORMATION




