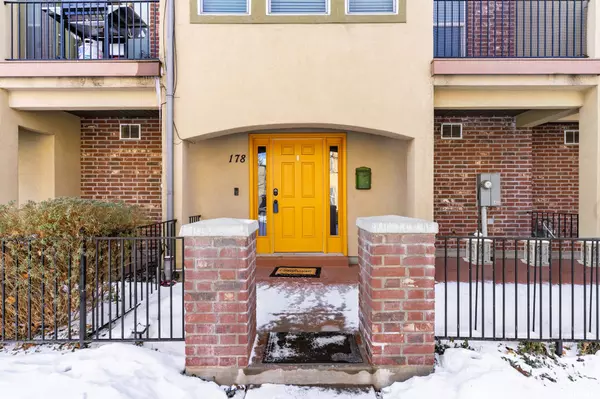For more information regarding the value of a property, please contact us for a free consultation.
Key Details
Sold Price $425,000
Property Type Townhouse
Sub Type Townhouse
Listing Status Sold
Purchase Type For Sale
Square Footage 1,615 sqft
Price per Sqft $263
Subdivision Waverly Station Ph 4
MLS Listing ID 1863726
Sold Date 03/24/23
Style Stories: 2
Bedrooms 2
Full Baths 1
Half Baths 1
Three Quarter Bath 1
Construction Status Blt./Standing
HOA Fees $280/mo
HOA Y/N Yes
Abv Grd Liv Area 1,615
Year Built 2008
Annual Tax Amount $2,406
Lot Size 871 Sqft
Acres 0.02
Lot Dimensions 0.0x0.0x0.0
Property Description
This exquisite 3 story townhome is the perfect place for anyone looking for a central location in the city with all the convenience of modern living. With its close proximity to a local park, community gardens, theater, restaurants, and easy access to Trax and freeway access, this home is every urbanite's dream. The home has been beautifully maintained with BRAND NEW plush carpeting throughout and a rare floor plan featuring two luxurious primary suites with ensuite bathrooms, walk-in closets, and dual vanities. The open concept layout includes a spacious kitchen with granite countertops and stainless steel appliances. A mud room off of the garage provides additional storage space along with a two car garage that even has a workbench inside. The smart thermostat allows you to adjust temperature while using less energy while the video doorbell offers extra security when you are away. The balcony overlooks the cityscape while vaulted ceilings will make every room look larger than life. Finally, included in your HOA dues is internet coverage so you don't have to worry about any extra costs. To top it all off there is an onsite community clubhouse and gym for your exercise needs! Don't miss out on this incredible opportunity!
Location
State UT
County Salt Lake
Area Salt Lake City; So. Salt Lake
Zoning Multi-Family
Direction There are two units with the #178. This is the home with the Yellow Door
Rooms
Basement None
Primary Bedroom Level Floor: 3rd
Master Bedroom Floor: 3rd
Interior
Interior Features Bath: Master, Closet: Walk-In, Disposal, Range/Oven: Free Stdng., Vaulted Ceilings, Granite Countertops, Video Door Bell(s), Smart Thermostat(s)
Heating Forced Air, Gas: Central
Cooling Central Air
Flooring Carpet, Laminate
Fireplace false
Window Features Blinds
Appliance Dryer, Microwave, Refrigerator, Washer
Laundry Electric Dryer Hookup
Exterior
Exterior Feature Balcony, Lighting, Porch: Open
Garage Spaces 2.0
Community Features Clubhouse
Utilities Available Natural Gas Connected, Electricity Connected, Sewer Connected, Water Connected
Amenities Available Clubhouse, Fitness Center, Insurance, Maintenance, On Site Security, Pets Permitted, Picnic Area, Snow Removal, Trash, Water
View Y/N No
Roof Type Asphalt
Present Use Residential
Topography Fenced: Part, Road: Paved, Sidewalks, Sprinkler: Auto-Full, Terrain, Flat
Porch Porch: Open
Total Parking Spaces 2
Private Pool false
Building
Lot Description Fenced: Part, Road: Paved, Sidewalks, Sprinkler: Auto-Full
Faces North
Story 3
Sewer Sewer: Connected
Water Culinary
Structure Type Brick,Stucco
New Construction No
Construction Status Blt./Standing
Schools
Elementary Schools James E. Moss
Middle Schools Granite Park
High Schools Cottonwood
School District Granite
Others
HOA Name Community Solutions
HOA Fee Include Insurance,Maintenance Grounds,Trash,Water
Senior Community No
Tax ID 15-36-279-079
Acceptable Financing Cash, Conventional, FHA, VA Loan
Horse Property No
Listing Terms Cash, Conventional, FHA, VA Loan
Financing Conventional
Read Less Info
Want to know what your home might be worth? Contact us for a FREE valuation!

Our team is ready to help you sell your home for the highest possible price ASAP
Bought with Realty ONE Group Signature
GET MORE INFORMATION




