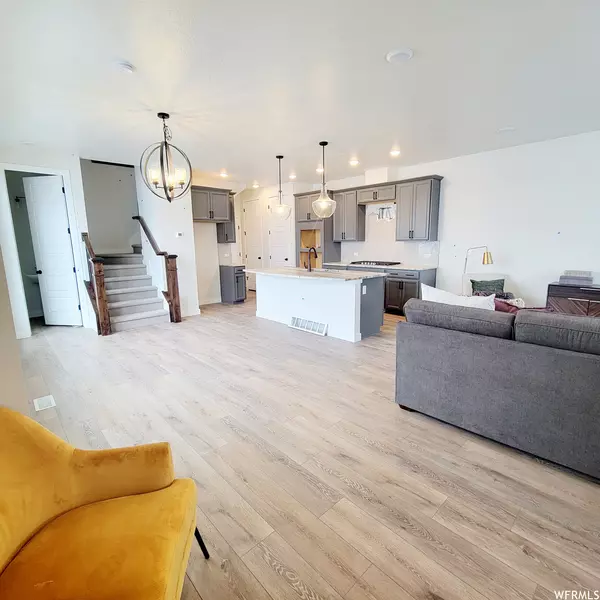For more information regarding the value of a property, please contact us for a free consultation.
Key Details
Sold Price $599,000
Property Type Single Family Home
Sub Type Single Family Residence
Listing Status Sold
Purchase Type For Sale
Square Footage 2,503 sqft
Price per Sqft $239
Subdivision Ridgeview
MLS Listing ID 1855529
Sold Date 02/22/23
Style Stories: 2
Bedrooms 3
Full Baths 2
Half Baths 1
Construction Status Blt./Standing
HOA Fees $163/mo
HOA Y/N Yes
Abv Grd Liv Area 1,796
Year Built 2022
Annual Tax Amount $3,000
Lot Size 2,613 Sqft
Acres 0.06
Lot Dimensions 0.0x0.0x0.0
Property Description
NEW PRICE : SAVE $114,800!!! Enjoy the breathtaking Mountain views from this one of a kind Eagleview floorplan! So many upgrades that this is a must see! Lets start with the covered Front Porch running the length of home, a gourmet kitchen with wall oven & microwave, 8' long breakfast bar long enough for 5 bar stools, gas cook top and custom honed granite countertops! Love to cook and/or entertain? You will be proud to show off this kitchen to your family & friends! Upstairs has large laundry room, beds 2 & 3, and a 350 sq ft. Master Suite w/ a 2 sink master vanity with a window, super shower, and an 11' long master closet! Room to grow with an unfinished basement for a future bed 4, family room 2 and bath 4. Maintenance Free Living with landscape and fencing & weekly mowing plus the 10 year structural warranty! The neighborhood has a private entrance to 40 miles of the Murdock Canal Trail! Lender Incentives up to $18K w/ preferred lender. ONLY 6 HOMES LEFT at Ridgeview!
Location
State UT
County Utah
Area Am Fork; Hlnd; Lehi; Saratog.
Zoning Single-Family
Direction HOA $163 covers lawn, tree, shrub mowing & maint, road and sidewalk snow removal, irrigation water bill, 5 acre community park maintenance
Rooms
Basement Full
Primary Bedroom Level Floor: 2nd
Master Bedroom Floor: 2nd
Interior
Interior Features Bath: Master, Closet: Walk-In, Disposal, Oven: Wall, Range: Countertop, Range: Gas, Range/Oven: Built-In, Low VOC Finishes, Granite Countertops
Cooling Central Air, Seer 16 or higher
Flooring Carpet, Laminate
Fireplace false
Window Features None
Appliance Electric Air Cleaner, Microwave, Range Hood
Exterior
Exterior Feature Attic Fan, Porch: Open
Garage Spaces 2.0
Utilities Available Natural Gas Connected, Electricity Connected, Sewer Connected, Sewer: Public, Water Connected
Amenities Available Maintenance, Pets Permitted, Picnic Area, Playground, Snow Removal
View Y/N Yes
View Mountain(s)
Roof Type Asphalt
Present Use Single Family
Topography Corner Lot, Fenced: Full, Road: Paved, Sprinkler: Auto-Full, Terrain, Flat, View: Mountain, Drip Irrigation: Auto-Full
Porch Porch: Open
Total Parking Spaces 4
Private Pool false
Building
Lot Description Corner Lot, Fenced: Full, Road: Paved, Sprinkler: Auto-Full, View: Mountain, Drip Irrigation: Auto-Full
Faces West
Story 3
Sewer Sewer: Connected, Sewer: Public
Water Culinary, Irrigation: Pressure
Structure Type Stone,Cement Siding
New Construction No
Construction Status Blt./Standing
Schools
Elementary Schools Deerfield
Middle Schools Mt Ridge
High Schools Lone Peak
School District Alpine
Others
HOA Fee Include Maintenance Grounds
Senior Community No
Tax ID 51-691-0217
Acceptable Financing Cash, Conventional, FHA, VA Loan
Horse Property No
Listing Terms Cash, Conventional, FHA, VA Loan
Financing Cash
Read Less Info
Want to know what your home might be worth? Contact us for a FREE valuation!

Our team is ready to help you sell your home for the highest possible price ASAP
Bought with Real Broker, LLC
GET MORE INFORMATION




