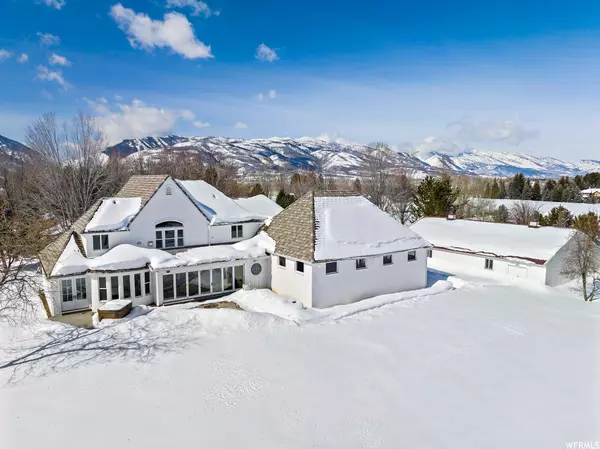For more information regarding the value of a property, please contact us for a free consultation.
Key Details
Sold Price $3,150,000
Property Type Single Family Home
Sub Type Single Family Residence
Listing Status Sold
Purchase Type For Sale
Square Footage 7,699 sqft
Price per Sqft $409
Subdivision Mountain Waters Subd
MLS Listing ID 1865323
Sold Date 03/31/23
Style Stories: 2
Bedrooms 7
Full Baths 5
Half Baths 1
Construction Status Blt./Standing
HOA Y/N No
Abv Grd Liv Area 3,660
Year Built 1995
Annual Tax Amount $12,850
Lot Size 1.470 Acres
Acres 1.47
Lot Dimensions 0.0x0.0x0.0
Property Description
Nestled along the shores of Pineview Reservoir in historic Huntsville town, this completely remodeled, high-end luxury dream home is sold FULLY FURNISHED and features beautiful mountain and lake views. Step inside and immediately notice that no expense was spared when redesigning this home. High vaulted ceilings greet you through the front door and flow toward the living room overlooking the shores of the lake. Top of the line hardwood flooring span the main living area and kitchen and are warmed by radiant heat, which runs throughout the entire home. The kitchen is well-designed with marble countertops and a sizable pantry with a second dishwasher and sink. You'll also find an oversized island with plenty of countertop space for entertaining and a large dining table made from restored wood from the shores of the Great Salt Lake. Floor to ceiling folding patio doors open to a desirable, large patio with a fully landscaped yard, built-in gas fireplace and access to a private jacuzzi. The primary bedroom has wall to wall windows and a huge, elite-level bathroom with a relaxing jacuzzi tub that features a ceiling faucet and television. The home has single level living with the primary bedroom, laundry room, kitchen, and garage entrance all on the same floor. Three additional bedrooms are found upstairs with another separate television and sitting area. The basement has an expansive game room with a massive television area for movie nights or watching the big game. You'll also find an oversized kitchenette with plenty of room for snacks and drinks, additional bedrooms for family or guests, and an entrance to a huge indoor basketball court, which also has radiant heat. The basement also has its own separate entrance and can be locked off from the rest of the home. Since the remodel, the house has received very minimal use and is truly like a band new! Outside the home, a large driveway gives plenty of space for guest parking with access to an enormous, 2,400 sf heated barn with enough room for a motor home, boats, ATVs and more. The property is 1.47 acres and is adjacent to a trail with lake access owned by Huntsville town. Since it's owned by the town, you can feel safe knowing your easy lake access will always remain. The home is less than two minutes from the lake marina and ideally situated to all the Ogden Valley has to offer. Purchase includes parcel 20-010-0044, which is .10 acres and included in total square footage.
Location
State UT
County Weber
Area Lbrty; Edn; Nordic Vly; Huntsvl
Zoning Single-Family
Rooms
Other Rooms Workshop
Basement Daylight, Entrance, Full
Main Level Bedrooms 1
Interior
Interior Features Alarm: Security, Bath: Master, Bath: Sep. Tub/Shower, Central Vacuum, Closet: Walk-In, Den/Office, Disposal, French Doors, Gas Log, Great Room, Kitchen: Second, Kitchen: Updated, Mother-in-Law Apt., Oven: Double, Oven: Gas, Oven: Wall, Range: Gas, Range/Oven: Built-In, Vaulted Ceilings, Granite Countertops, Theater Room, Video Camera(s), Smart Thermostat(s)
Heating Gas: Central, Gas: Radiant, Radiant Floor
Cooling Central Air
Flooring Carpet, Hardwood, Marble
Fireplaces Number 2
Fireplaces Type Fireplace Equipment, Insert
Equipment Alarm System, Basketball Standard, Fireplace Equipment, Fireplace Insert, Hot Tub, Storage Shed(s), Window Coverings
Fireplace true
Window Features Blinds,Plantation Shutters,Shades
Appliance Ceiling Fan, Portable Dishwasher, Dryer, Freezer, Gas Grill/BBQ, Microwave, Range Hood, Refrigerator, Satellite Equipment, Satellite Dish, Washer, Water Softener Owned
Laundry Electric Dryer Hookup
Exterior
Exterior Feature Entry (Foyer), Lighting, Porch: Open, Secured Building, Secured Parking, Sliding Glass Doors, Stained Glass Windows, Patio: Open
Garage Spaces 7.0
Utilities Available Electricity Connected, Sewer Connected, Water Connected
View Y/N Yes
View Lake, Mountain(s)
Roof Type Tile
Present Use Single Family
Topography Fenced: Full, Road: Paved, Sprinkler: Auto-Full, Terrain, Flat, View: Lake, View: Mountain, Waterfront
Accessibility Accessible Doors, Accessible Hallway(s), Accessible Electrical and Environmental Controls, Accessible Kitchen Appliances
Porch Porch: Open, Patio: Open
Total Parking Spaces 7
Private Pool false
Building
Lot Description Fenced: Full, Road: Paved, Sprinkler: Auto-Full, View: Lake, View: Mountain, Waterfront
Faces West
Story 3
Sewer Sewer: Connected
Water Culinary
Structure Type Brick
New Construction No
Construction Status Blt./Standing
Schools
Elementary Schools Valley
Middle Schools Snowcrest
High Schools Weber
School District Weber
Others
Senior Community No
Tax ID 20-059-0020
Security Features Security System
Acceptable Financing Cash, Conventional, FHA, VA Loan
Horse Property No
Listing Terms Cash, Conventional, FHA, VA Loan
Financing Cash
Read Less Info
Want to know what your home might be worth? Contact us for a FREE valuation!

Our team is ready to help you sell your home for the highest possible price ASAP
Bought with Coldwell Banker Realty (Salt Lake-Sugar House)



