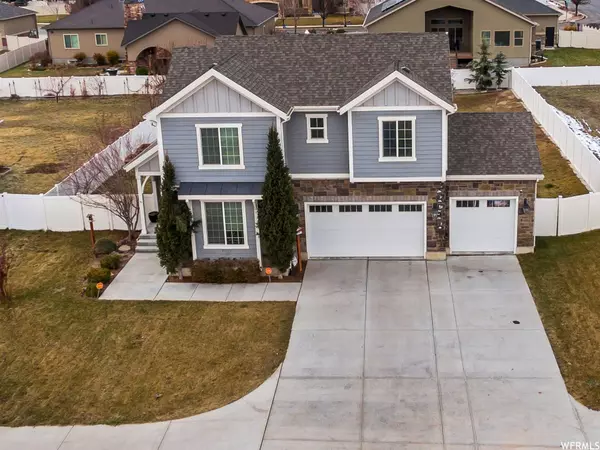For more information regarding the value of a property, please contact us for a free consultation.
Key Details
Sold Price $800,000
Property Type Single Family Home
Sub Type Single Family Residence
Listing Status Sold
Purchase Type For Sale
Square Footage 3,887 sqft
Price per Sqft $205
Subdivision Ivory Crossing
MLS Listing ID 1858015
Sold Date 04/04/23
Style Stories: 2
Bedrooms 4
Full Baths 2
Half Baths 1
Construction Status Blt./Standing
HOA Fees $60/mo
HOA Y/N Yes
Abv Grd Liv Area 2,303
Year Built 2015
Annual Tax Amount $4,279
Lot Size 0.460 Acres
Acres 0.46
Lot Dimensions 0.0x0.0x0.0
Property Description
Private Road Access just off of 3200 W. One of 3 homes set back off a private road. The Sellers have absolutely loved raising their young family in this home. Job is moving them out of state. Sellers added Electric Vehicle Charger in garage. Updated LED lighting throughout. Nest thermostat. New Bosch Dishwasher. Vivant Smart Home System with RING and Smart Lock. Neighbors are friendly & look out for each other. South Jordan City is currently working on getting Google Fiber, and residents will have Fiber Optics soon. Swing set, Gazebo, Sun Shades, Garden Planter Boxes, & Basketball Hoop are included with the sale of the house. Swing set is weather protected, with fall-safe pea gravel base and wired with solar string lights that light up the yard for nighttime activities. Folding Glass Wall/Door gives access to backyard and covered patio. Which has ceiling fan, to add comfort on Summer nights. This home includes stunning features such as a barn door entrance to primary bedroom, maple white cabinets, Hanstone Quartz counters, stainless steel gas oven, hardwood flooring and so much more. Do not miss out on this home!!!
Location
State UT
County Salt Lake
Area Wj; Sj; Rvrton; Herriman; Bingh
Zoning Single-Family
Direction There is a long shared driveway on the west side of 3200 West to access the home.
Rooms
Basement Full
Primary Bedroom Level Floor: 1st
Master Bedroom Floor: 1st
Main Level Bedrooms 1
Interior
Interior Features Alarm: Fire, Alarm: Security, Bath: Master, Bath: Sep. Tub/Shower, Closet: Walk-In, Den/Office, Disposal, Floor Drains, French Doors, Gas Log, Great Room, Oven: Gas, Range: Gas, Range/Oven: Free Stdng., Vaulted Ceilings, Video Door Bell(s), Smart Thermostat(s)
Cooling Central Air
Flooring Carpet, Hardwood, Laminate, Tile
Fireplaces Number 1
Equipment Alarm System, Basketball Standard, Gazebo, Swing Set, Window Coverings
Fireplace true
Window Features Blinds,Drapes
Appliance Microwave, Refrigerator
Laundry Electric Dryer Hookup
Exterior
Exterior Feature Awning(s), Deck; Covered, Double Pane Windows, Entry (Foyer), Patio: Covered, Porch: Open, Sliding Glass Doors
Garage Spaces 3.0
Pool Heated, In Ground
Community Features Clubhouse
Utilities Available Natural Gas Connected, Electricity Connected, Sewer Connected, Sewer: Public, Water Connected
Amenities Available Clubhouse, Pets Permitted, Picnic Area, Playground, Pool
Waterfront No
View Y/N Yes
View Mountain(s)
Roof Type Asphalt
Present Use Single Family
Topography Curb & Gutter, Fenced: Full, Road: Paved, Sidewalks, Sprinkler: Auto-Full, Terrain, Flat, View: Mountain, Private
Accessibility Single Level Living
Porch Covered, Porch: Open
Total Parking Spaces 8
Private Pool true
Building
Lot Description Curb & Gutter, Fenced: Full, Road: Paved, Sidewalks, Sprinkler: Auto-Full, View: Mountain, Private
Faces East
Story 3
Sewer Sewer: Connected, Sewer: Public
Water Culinary
Structure Type Brick,Stone,Cement Siding
New Construction No
Construction Status Blt./Standing
Schools
Elementary Schools Elk Meadows
Middle Schools Elk Ridge
High Schools Bingham
School District Jordan
Others
HOA Name FCS Management
Senior Community No
Tax ID 27-21-157-008
Security Features Fire Alarm,Security System
Acceptable Financing Cash, Conventional, FHA, VA Loan
Horse Property No
Listing Terms Cash, Conventional, FHA, VA Loan
Financing Conventional
Read Less Info
Want to know what your home might be worth? Contact us for a FREE valuation!

Our team is ready to help you sell your home for the highest possible price ASAP
Bought with Realtypath LLC (South Valley)
GET MORE INFORMATION




