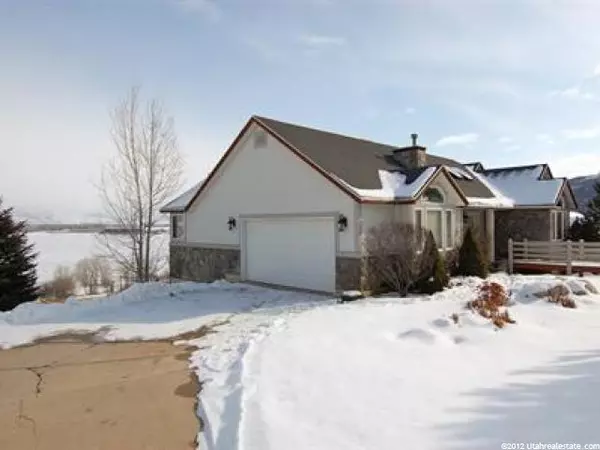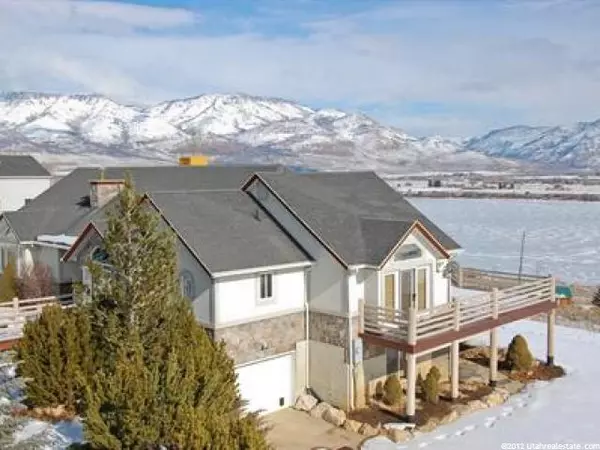For more information regarding the value of a property, please contact us for a free consultation.
Key Details
Sold Price $412,500
Property Type Single Family Home
Sub Type Single Family Residence
Listing Status Sold
Purchase Type For Sale
Square Footage 4,314 sqft
Price per Sqft $95
Subdivision Radford Hills
MLS Listing ID 1074728
Sold Date 05/08/12
Style Rambler/Ranch
Bedrooms 4
Full Baths 3
Construction Status Blt./Standing
HOA Y/N No
Abv Grd Liv Area 2,256
Year Built 1997
Annual Tax Amount $3,346
Lot Size 1.170 Acres
Acres 1.17
Lot Dimensions 165.0x295.0x165.0
Property Description
Incredible Panoramic Views of the Ogden Valley, overlooking Pineview Reservoir* Spacious open floor plan* Kitchen has been updated with granite counters, stainless steel appliances & tile floors. Freshly painted with new lighting and bath fixtures. Warm up on those cold winter days with your comfortable radiant heated floors! HOME IS IMMACULATE!!. *Oversized 1300 sf deck is perfect for entertaining while enjoying the views* 2 separate garages (2 car and 1 car). Walk out basement entrance and kitchen. 1.17 Acre property with beautiful landscaping! Previously priced at $799,000!!This is a winner! Owner/Agent
Location
State UT
County Weber
Area Lbrty; Edn; Nordic Vly; Huntsvl
Zoning Single-Family
Direction Traveling from Ogden Canyon Hwy 39 take a left(north) at the dam, take a left(west)across from the Pineview Marina on Radford Drive, turn right on Yacht Club Dr. to 720 N.
Rooms
Basement Daylight, Entrance, Full, Walk-Out Access
Primary Bedroom Level Floor: 1st
Master Bedroom Floor: 1st
Main Level Bedrooms 2
Interior
Interior Features Bath: Master, Bath: Sep. Tub/Shower, Central Vacuum, Closet: Walk-In, Disposal, Gas Log, Great Room, Jetted Tub, Kitchen: Second, Kitchen: Updated, Mother-in-Law Apt., Oven: Wall, Range: Countertop, Vaulted Ceilings, Granite Countertops
Heating Gas: Radiant
Cooling Evaporative Cooling
Flooring Carpet, Tile
Fireplaces Number 1
Equipment Window Coverings
Fireplace true
Window Features See Remarks,Blinds,Full
Appliance Ceiling Fan, Portable Dishwasher, Microwave, Refrigerator, Satellite Dish, Water Softener Owned
Laundry Electric Dryer Hookup
Exterior
Exterior Feature Basement Entrance, Bay Box Windows, Deck; Covered, Double Pane Windows, Entry (Foyer), Horse Property, Lighting, Patio: Covered, Skylights, Stained Glass Windows, Storm Doors, Walkout
Garage Spaces 3.0
Utilities Available Natural Gas Connected, Electricity Connected, Sewer: Private, Sewer: Septic Tank, Water Connected
View Y/N Yes
View Lake, Mountain(s), Valley
Roof Type Asphalt
Present Use Single Family
Topography Fenced: Part, Road: Paved, Sprinkler: Auto-Full, Terrain: Grad Slope, View: Lake, View: Mountain, View: Valley
Porch Covered
Total Parking Spaces 7
Private Pool false
Building
Lot Description Fenced: Part, Road: Paved, Sprinkler: Auto-Full, Terrain: Grad Slope, View: Lake, View: Mountain, View: Valley
Faces West
Story 2
Sewer Sewer: Private, Septic Tank
Water Culinary, Irrigation, Private, Shares, Well
Structure Type Log,Stone,Stucco
New Construction No
Construction Status Blt./Standing
Schools
Elementary Schools Valley
Middle Schools Snowcrest
High Schools Weber
School District Weber
Others
Senior Community No
Tax ID 20-057-0005
Ownership Agent Owned
Acceptable Financing Cash, Conventional
Horse Property Yes
Listing Terms Cash, Conventional
Financing Cash
Read Less Info
Want to know what your home might be worth? Contact us for a FREE valuation!

Our team is ready to help you sell your home for the highest possible price ASAP
Bought with Mountain Luxury Real Estate



