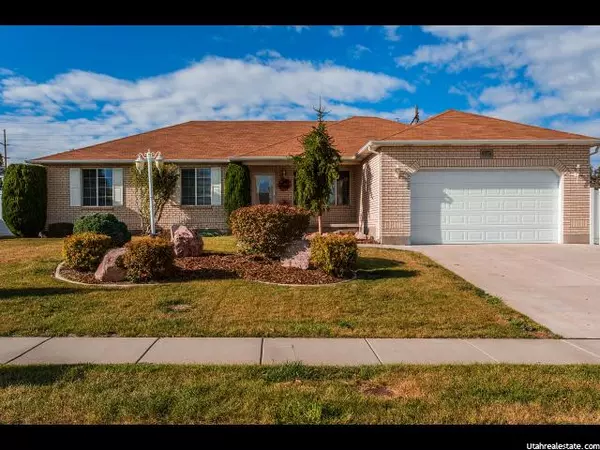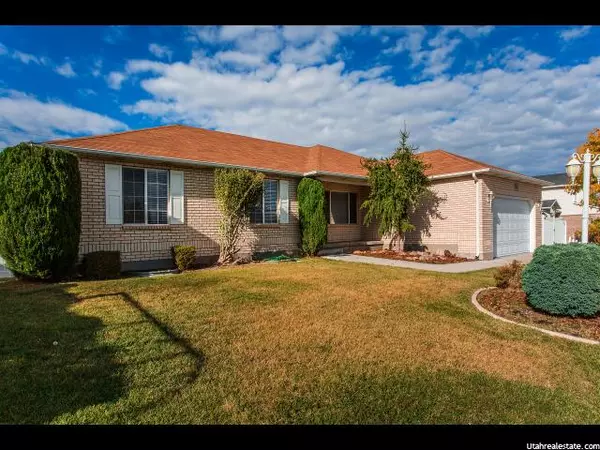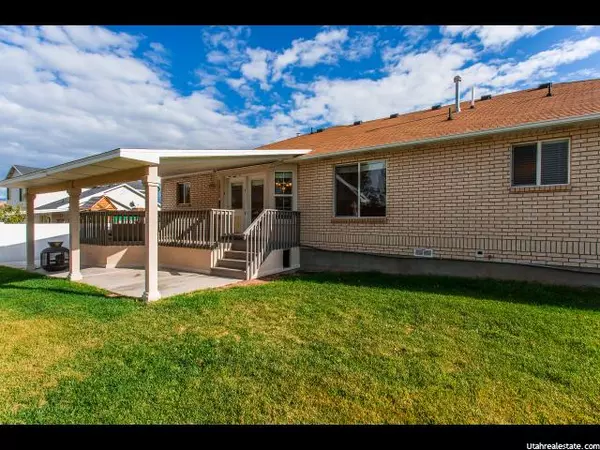For more information regarding the value of a property, please contact us for a free consultation.
Key Details
Sold Price $304,900
Property Type Single Family Home
Sub Type Single Family Residence
Listing Status Sold
Purchase Type For Sale
Square Footage 3,340 sqft
Price per Sqft $91
Subdivision Wasatch Meadows #4
MLS Listing ID 1334260
Sold Date 12/04/15
Style Rambler/Ranch
Bedrooms 5
Full Baths 2
Half Baths 1
Three Quarter Bath 1
Construction Status Blt./Standing
HOA Y/N No
Abv Grd Liv Area 1,678
Year Built 1999
Annual Tax Amount $1,957
Lot Size 0.270 Acres
Acres 0.27
Lot Dimensions 0.0x0.0x0.0
Property Description
PRICE REDUCED 10K!!! GREAT HOUSE!!! ENTERTAINING FRIENDS AND FAMILY?? This home has the MOST functional floor-plan you will find. You will be 2 blocks from trax station and lovely park with new play equipment. Close by you will also find Glenmoor and Mountain View Golf Course, BMX park, schools and shopping. Lovely all brick rambler w/ huge backyard and sports court. As you walk into the home you will see a bright office with french doors and lovely hardwood floors with cherry inlay. Right past the office, you will see the great room/kitchen combination leading to a huge trex deck. Kitchen has a granite island and plenty of storage, pantry and cabinets. French doors will lead you to the large covered deck and hot tub. It just can't get better for entertaining your friends and family members. Whether you like to relax in the hot tub, play basketball, or watch football, you will all be together!! Right off the kitchen you will find a mud room/ laundry and a shower. So unique! Extra tall garage has plenty of storage capacity. The RV Pad is 60+ feet. Perfect for that boat, camper, snowmobiles etc. Nice shed to store extra lawnmowers, bikes etc .Master bedroom has a nice garden tub/glass shower combination. You will find two more nice sized bedrooms on the main floor. Downstairs you will enjoy a wet bar/theater room combination. There are two other bedrooms with egress windows with ladder. Also another family room and a 3/4 bath. Square footage figures are provided as a courtesy estimate only and were obtained from tax information. Buyer is advised to obtain an independent measurement.
Location
State UT
County Salt Lake
Area Wj; Sj; Rvrton; Herriman; Bingh
Zoning Single-Family
Rooms
Basement Daylight, Full
Primary Bedroom Level Floor: 1st
Master Bedroom Floor: 1st
Main Level Bedrooms 3
Interior
Interior Features Bath: Master, Disposal, French Doors, Mother-in-Law Apt.
Heating Forced Air, Gas: Central
Cooling Central Air
Flooring Carpet, Hardwood, Tile, Travertine
Equipment Hot Tub, Storage Shed(s)
Fireplace false
Window Features Blinds,Drapes
Appliance Ceiling Fan, Microwave, Refrigerator, Satellite Dish
Exterior
Exterior Feature Deck; Covered, Double Pane Windows, Storm Doors
Garage Spaces 2.0
Utilities Available Natural Gas Connected, Electricity Connected, Sewer Connected, Water Connected
View Y/N Yes
View Mountain(s)
Roof Type Asphalt
Present Use Single Family
Topography Curb & Gutter, Fenced: Full, Secluded Yard, Sidewalks, Sprinkler: Auto-Full, Terrain, Flat, View: Mountain
Total Parking Spaces 10
Private Pool false
Building
Lot Description Curb & Gutter, Fenced: Full, Secluded, Sidewalks, Sprinkler: Auto-Full, View: Mountain
Faces Southeast
Story 2
Sewer Sewer: Connected
Water Culinary
Structure Type Brick,Stucco
New Construction No
Construction Status Blt./Standing
Schools
Elementary Schools Terra Linda
Middle Schools Elk Ridge
High Schools Copper Hills
School District Jordan
Others
Senior Community No
Tax ID 27-06-353-005
Acceptable Financing Cash, Conventional, FHA, VA Loan
Horse Property No
Listing Terms Cash, Conventional, FHA, VA Loan
Financing VA
Read Less Info
Want to know what your home might be worth? Contact us for a FREE valuation!

Our team is ready to help you sell your home for the highest possible price ASAP
Bought with US Vets Realty
GET MORE INFORMATION




