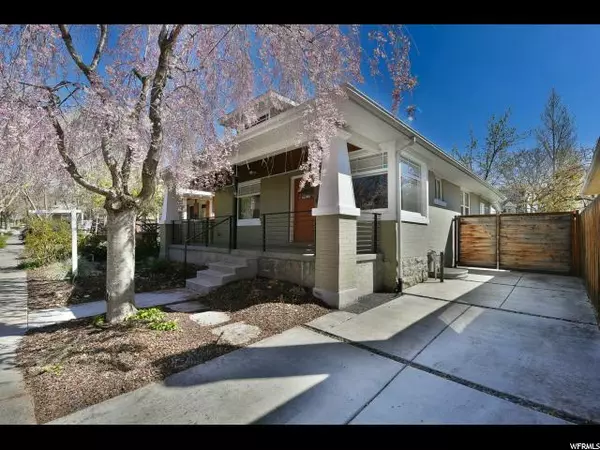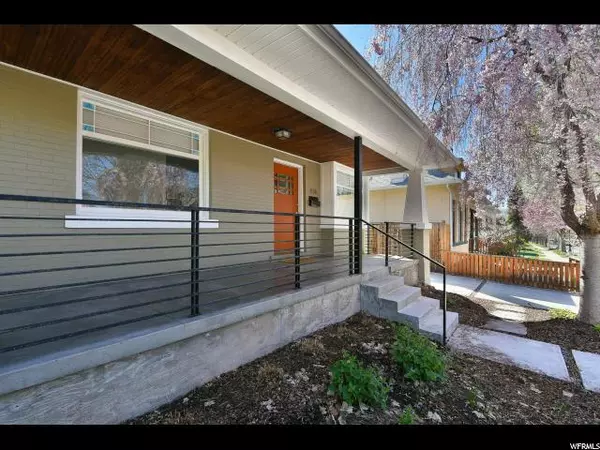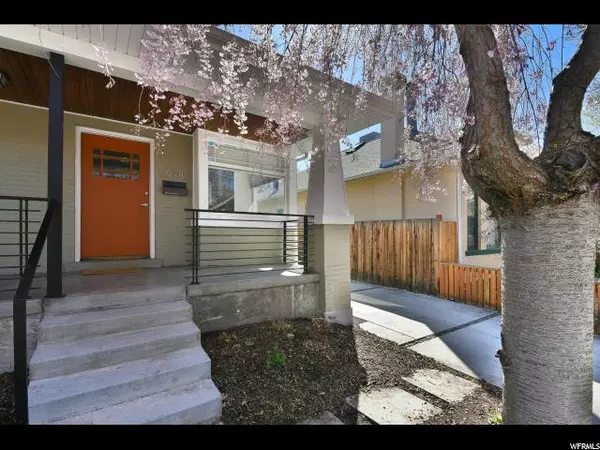For more information regarding the value of a property, please contact us for a free consultation.
Key Details
Property Type Single Family Home
Sub Type Single Family Residence
Listing Status Sold
Purchase Type For Sale
Square Footage 1,798 sqft
Price per Sqft $305
Subdivision 9Th & 9Th
MLS Listing ID 1440091
Sold Date 05/03/17
Style Bungalow/Cottage
Bedrooms 3
Full Baths 1
Three Quarter Bath 2
Construction Status Blt./Standing
HOA Y/N No
Abv Grd Liv Area 1,258
Year Built 1910
Annual Tax Amount $2,243
Lot Size 3,920 Sqft
Acres 0.09
Lot Dimensions 0.0x0.0x0.0
Property Description
In the heart of 9th & 9th sits the perfect union of a traditional Bungalow & a Contemporary. Remodeled by Domain Design/Build approximately 5 years ago with the following: completely rebuilt front porch, new kitchen, 3 new bathrooms, new floors, new windows, new fencing, new electrical, new HVAC, & new plumbing. Entire home has usable space. Walls were removed on the main to provide an open concept floor plan & basement was dug out for a full height basement. Rare master suite was added with a walk-in closet and oversized standing shower with euroglass. Walnut cabinetry, metal railings, quartz & steel countertops, floating shelves, stained concrete floors, built-in window seat, corner fireplace, & stainless steel and wood elements give this home a fresh, urban vibe. Located on one of the most quaint, charming streets in the city. Walk to Liberty Heights Fresh, Hub & Spoke, Publik Kitchen, East Liberty Tap House, Dolcetti Gelato, Coffee Garden, & Liberty Park. Big 2 car garage with storage and additional parking at the front of home. Modern landscaped yard with xeriscaping, sprinkling and drip system. Must see, there is nothing like it on the market!
Location
State UT
County Salt Lake
Area Salt Lake City; So. Salt Lake
Zoning Single-Family
Rooms
Basement Partial
Primary Bedroom Level Floor: 1st
Master Bedroom Floor: 1st
Main Level Bedrooms 2
Interior
Interior Features Bath: Master, Closet: Walk-In, Disposal, Gas Log, Kitchen: Updated, Oven: Gas, Range: Gas
Heating Forced Air, Gas: Central
Cooling Central Air
Flooring Hardwood, Tile
Fireplaces Number 1
Equipment Window Coverings
Fireplace true
Window Features Blinds,Part
Appliance Dryer, Microwave, Range Hood, Refrigerator, Washer
Laundry Electric Dryer Hookup
Exterior
Exterior Feature Double Pane Windows, Porch: Open
Garage Spaces 2.0
Utilities Available Natural Gas Connected, Electricity Connected, Sewer Connected, Sewer: Public
View Y/N No
Roof Type Asphalt
Present Use Single Family
Topography Curb & Gutter, Fenced: Full, Road: Paved, Secluded Yard, Sidewalks, Sprinkler: Auto-Full, Terrain, Flat, Drip Irrigation: Auto-Full
Porch Porch: Open
Total Parking Spaces 2
Private Pool false
Building
Lot Description Curb & Gutter, Fenced: Full, Road: Paved, Secluded, Sidewalks, Sprinkler: Auto-Full, Drip Irrigation: Auto-Full
Faces North
Story 2
Sewer Sewer: Connected, Sewer: Public
Water Culinary
Structure Type Brick,Other
New Construction No
Construction Status Blt./Standing
Schools
Elementary Schools Emerson
Middle Schools Clayton
High Schools East
School District Salt Lake
Others
Senior Community No
Tax ID 16-08-332-014
Acceptable Financing Cash, Conventional
Horse Property No
Listing Terms Cash, Conventional
Financing Conventional
Read Less Info
Want to know what your home might be worth? Contact us for a FREE valuation!

Our team is ready to help you sell your home for the highest possible price ASAP
Bought with KW Salt Lake City Keller Williams Real Estate



