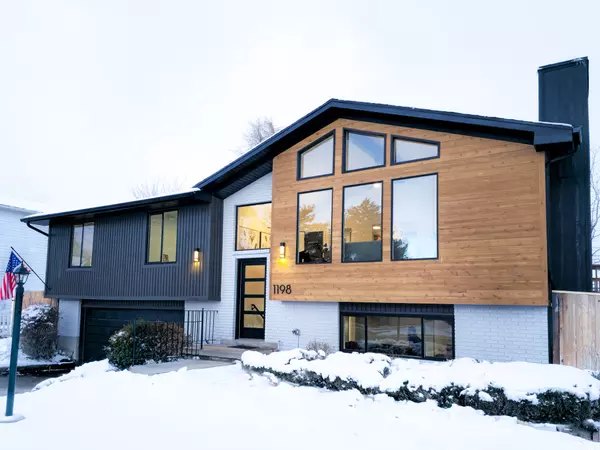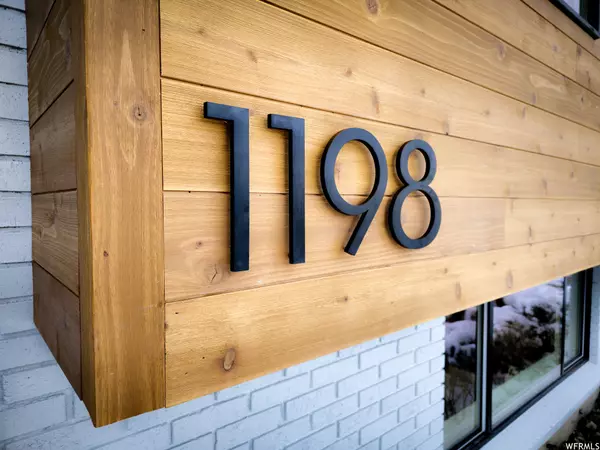For more information regarding the value of a property, please contact us for a free consultation.
Key Details
Sold Price $657,500
Property Type Single Family Home
Sub Type Single Family Residence
Listing Status Sold
Purchase Type For Sale
Square Footage 2,060 sqft
Price per Sqft $319
Subdivision Silver Ridge #1
MLS Listing ID 1868219
Sold Date 04/11/23
Style Split-Entry/Bi-Level
Bedrooms 3
Full Baths 2
Half Baths 1
Construction Status Blt./Standing
HOA Y/N No
Abv Grd Liv Area 1,358
Year Built 1978
Annual Tax Amount $2,847
Lot Size 8,712 Sqft
Acres 0.2
Lot Dimensions 0.0x0.0x0.0
Property Description
OFFERS DUE BY TUESDAY, MARCH 28TH @ 8PM. Welcome to your dream home! This stunning, contemporary house has just undergone a complete renovation and is ready for you to start living your best life. As you step inside, you'll immediately notice the attention to detail and designer finishes throughout. From the new windows that flood the space with natural light, to the sleek new roof and siding that give the exterior a modern edge. The open concept living is perfect for entertaining, with a brand new kitchen and plenty of counter space for preparing meals. The bathrooms are also stylish and new with a deep soaker tub in the master bath. When it's time to relax, step out onto the large new deck that boasts breathtaking valley views! This home is almost all new inside and out including a new garage door, new water heater and a new AC Unit. All this just 25 min from world class ski resorts! Don't miss out on the opportunity to make this amazing house your forever home. Schedule a tour today and experience the luxurious living that awaits you!
Location
State UT
County Salt Lake
Area Sandy; Draper; Granite; Wht Cty
Zoning Single-Family
Rooms
Basement Daylight, Full
Primary Bedroom Level Floor: 1st
Master Bedroom Floor: 1st
Main Level Bedrooms 3
Interior
Interior Features Bath: Master
Heating Gas: Central
Cooling Central Air
Flooring Carpet, Hardwood, Tile
Fireplaces Number 1
Fireplace true
Exterior
Garage Spaces 2.0
Utilities Available Natural Gas Connected, Electricity Connected, Sewer Connected, Water Connected
View Y/N No
Roof Type Asphalt
Present Use Single Family
Topography Sprinkler: Auto-Full
Total Parking Spaces 2
Private Pool false
Building
Lot Description Sprinkler: Auto-Full
Faces North
Story 2
Sewer Sewer: Connected
Water Culinary
Structure Type Brick,Cedar
New Construction No
Construction Status Blt./Standing
Schools
Elementary Schools Altara
Middle Schools Indian Hills
High Schools Alta
School District Canyons
Others
Senior Community No
Tax ID 28-20-279-001
Ownership Agent Owned
Acceptable Financing Cash, Conventional, FHA, VA Loan
Horse Property No
Listing Terms Cash, Conventional, FHA, VA Loan
Financing Conventional
Read Less Info
Want to know what your home might be worth? Contact us for a FREE valuation!

Our team is ready to help you sell your home for the highest possible price ASAP
Bought with EXP Realty, LLC



