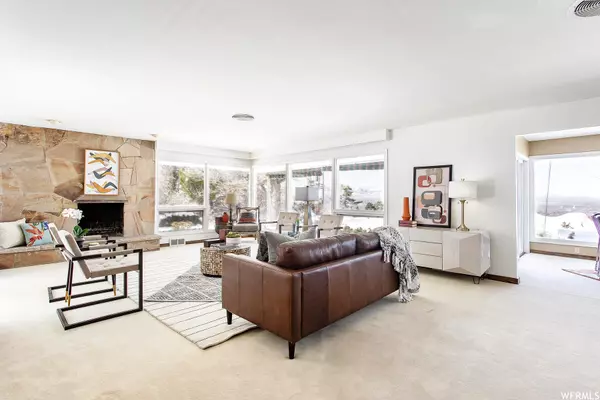For more information regarding the value of a property, please contact us for a free consultation.
Key Details
Sold Price $1,371,450
Property Type Single Family Home
Sub Type Single Family Residence
Listing Status Sold
Purchase Type For Sale
Square Footage 4,023 sqft
Price per Sqft $340
Subdivision Plat F
MLS Listing ID 1868835
Sold Date 04/20/23
Style Other/See Remarks
Bedrooms 4
Full Baths 1
Three Quarter Bath 3
Construction Status Blt./Standing
HOA Y/N No
Abv Grd Liv Area 3,276
Year Built 1953
Annual Tax Amount $6,117
Lot Size 0.530 Acres
Acres 0.53
Lot Dimensions 0.0x0.0x0.0
Property Description
MULTIPLE OFFERS RECEIVED. REQUEST HIGHEST AND BEST ON MONDAY, APRIL 3RD AT 4PM. Resting on the hillside of one of Salt Lake's finest East Bench communities. The Indian Hills subdivision in St Mary's offers incredible views, excellent schools and abundance of outdoor recreational activities. Ideal residence for entertaining in the spacious living/dining areas with walls of windows to enjoy the breathtaking views of the city , mountains, valley and sunsets or while dining al fresco on the extensive covered patio or deck. The piece de resistance is the in-law studio which has a private, no step entry with a living room, sleeping area with a Murphy bed, office and tile laundry area. The laundry area can be converted into a mini kitchen/dining area. Other uses for this space could be a large master suite, home office or game room. The oversized .53-acre lot offers incredible views, year round water feature, and impeccably landscaped grounds. Close to Downtown, the airport and wonderful hiking and biking trails.
Location
State UT
County Salt Lake
Area Salt Lake City; Ft Douglas
Zoning Single-Family
Rooms
Basement Partial
Primary Bedroom Level Floor: 1st
Master Bedroom Floor: 1st
Main Level Bedrooms 4
Interior
Interior Features Bar: Wet, Bath: Master, Den/Office, Disposal, Oven: Double, Oven: Wall, Range: Gas, Granite Countertops
Heating Forced Air, Gas: Central
Cooling Evaporative Cooling
Flooring Carpet, Hardwood, Tile
Fireplaces Number 3
Equipment Storage Shed(s), Swing Set, Window Coverings
Fireplace true
Window Features Blinds,Plantation Shutters
Appliance Ceiling Fan, Dryer, Range Hood, Refrigerator, Washer, Water Softener Owned
Laundry Electric Dryer Hookup
Exterior
Exterior Feature Awning(s), Double Pane Windows, Entry (Foyer), Lighting, Patio: Covered, Porch: Open, Skylights, Sliding Glass Doors
Garage Spaces 2.0
Utilities Available Natural Gas Connected, Electricity Connected, Sewer Connected, Sewer: Public, Water Connected
View Y/N Yes
View Mountain(s), Valley
Roof Type Asphalt
Present Use Single Family
Topography Curb & Gutter, Road: Paved, Secluded Yard, Sidewalks, Sprinkler: Auto-Full, Terrain, Flat, Terrain: Grad Slope, View: Mountain, View: Valley
Accessibility Grip-Accessible Features, Accessible Entrance
Porch Covered, Porch: Open
Total Parking Spaces 2
Private Pool false
Building
Lot Description Curb & Gutter, Road: Paved, Secluded, Sidewalks, Sprinkler: Auto-Full, Terrain: Grad Slope, View: Mountain, View: Valley
Story 2
Sewer Sewer: Connected, Sewer: Public
Water Culinary
Structure Type Brick,Stucco
New Construction No
Construction Status Blt./Standing
Schools
Elementary Schools Indian Hills
Middle Schools Hillside
High Schools Highland
School District Salt Lake
Others
Senior Community No
Tax ID 16-14-153-010
Acceptable Financing Cash, Conventional
Horse Property No
Listing Terms Cash, Conventional
Financing Cash
Read Less Info
Want to know what your home might be worth? Contact us for a FREE valuation!

Our team is ready to help you sell your home for the highest possible price ASAP
Bought with KW South Valley Keller Williams
GET MORE INFORMATION




