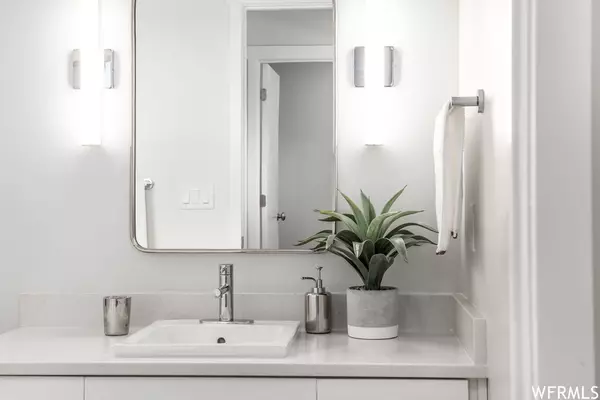For more information regarding the value of a property, please contact us for a free consultation.
Key Details
Sold Price $736,452
Property Type Single Family Home
Sub Type Single Family Residence
Listing Status Sold
Purchase Type For Sale
Square Footage 3,279 sqft
Price per Sqft $224
Subdivision Aurora Heights
MLS Listing ID 1870228
Sold Date 04/29/23
Style Stories: 2
Bedrooms 4
Full Baths 2
Three Quarter Bath 1
Construction Status Und. Const.
HOA Y/N No
Abv Grd Liv Area 2,218
Year Built 2022
Annual Tax Amount $1
Lot Size 10,018 Sqft
Acres 0.23
Lot Dimensions 0.0x0.0x0.0
Property Description
Welcome to your dream home! This stunning property boasts a quick move-in feature that will have you settling in no time. Step into a stylish main entryway that leads seamlessly to an open-concept kitchen and living room. You'll love the ease with which you can entertain guests, especially with a main floor bedroom and three-quarter bath tucked away for added convenience. This home features four bedrooms, including a beautifully appointed primary suite, as well as a 3rd car garage. And with an unfinished basement offering additional space to grow, you'll have the flexibility to create an additional family room, full bathroom, and two bedrooms to suit your unique needs. But that's not all - this home is located in the desirable Garbett Homes Zero Energy Ready Aurora Heights community. Take advantage of the convenient location near Jordan Landing, where you'll find a wide range of shopping, dining, and entertainment options. And with easy access to local parks and health care facilities, you'll have everything you need at your fingertips. Best of all, this home is built to the US Department of Energy's Zero Energy Ready specifications, meaning it offers unparalleled energy savings, comfort, durability, and overall home health. You won't find a better standard of quality anywhere else. Don't miss out on this incredible opportunity to make this treasure your own. Schedule a viewing today! *Please note that interior photos are of our model home in the community with the same floor plan.
Location
State UT
County Salt Lake
Area Wj; Sj; Rvrton; Herriman; Bingh
Rooms
Basement Full
Primary Bedroom Level Floor: 1st
Master Bedroom Floor: 1st
Main Level Bedrooms 1
Interior
Interior Features Bath: Sep. Tub/Shower, Closet: Walk-In, Disposal, Oven: Gas, Instantaneous Hot Water, Granite Countertops, Silestone Countertops
Cooling Central Air
Flooring Carpet, Laminate, Tile
Fireplace false
Appliance Electric Air Cleaner, Microwave
Laundry Electric Dryer Hookup
Exterior
Exterior Feature Double Pane Windows
Garage Spaces 3.0
Utilities Available Natural Gas Connected, Electricity Connected, Sewer Connected, Water Connected
View Y/N No
Roof Type Asphalt
Present Use Single Family
Topography Sidewalks, Sprinkler: Auto-Part, Drip Irrigation: Auto-Part
Total Parking Spaces 3
Private Pool false
Building
Lot Description Sidewalks, Sprinkler: Auto-Part, Drip Irrigation: Auto-Part
Faces North
Story 3
Sewer Sewer: Connected
Water Culinary
Structure Type Stone,Stucco,Cement Siding
New Construction Yes
Construction Status Und. Const.
Schools
Elementary Schools Columbia
Middle Schools Joel P. Jensen
High Schools West Jordan
School District Jordan
Others
Senior Community No
Tax ID 21-32-327-030
Ownership Agent Owned
Acceptable Financing Cash, Conventional, Exchange
Horse Property No
Listing Terms Cash, Conventional, Exchange
Financing Conventional
Read Less Info
Want to know what your home might be worth? Contact us for a FREE valuation!

Our team is ready to help you sell your home for the highest possible price ASAP
Bought with Sweet Home Realty Utah, LLC
GET MORE INFORMATION




