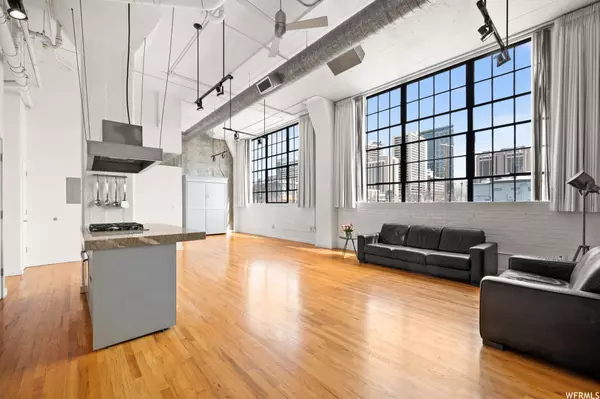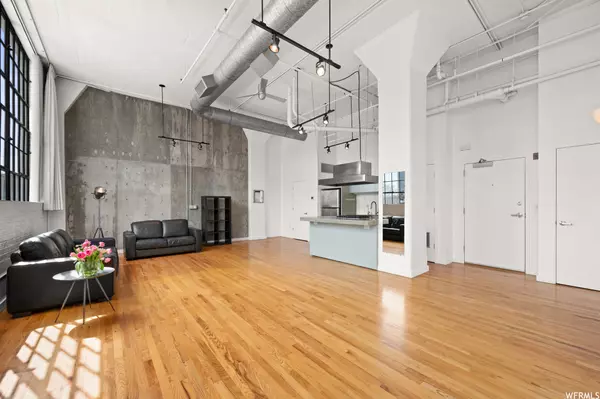For more information regarding the value of a property, please contact us for a free consultation.
Key Details
Sold Price $455,000
Property Type Condo
Sub Type Condominium
Listing Status Sold
Purchase Type For Sale
Square Footage 815 sqft
Price per Sqft $558
Subdivision Broadway Lofts Condo
MLS Listing ID 1868554
Sold Date 05/08/23
Style Condo; Middle Level
Full Baths 1
Construction Status Blt./Standing
HOA Fees $218/mo
HOA Y/N Yes
Abv Grd Liv Area 815
Year Built 1900
Annual Tax Amount $4,114
Lot Size 435 Sqft
Acres 0.01
Lot Dimensions 0.0x0.0x0.0
Property Description
Amazing natural light filters through the wall of large windows, dramatic 14 foot ceilings and eastern exposure makes this Downtown Condo one of a kind. The open floor plan has hardwood floors, Boffi cabinets, granite countertops, a Murphy bed and a custom closet. Upgrades include a new automatic hot water tank, a new dishwasher, an instant hot water tap and blackout curtains. One car covered parking and a storage unit are included in this well managed condominium project. An outdoor space on the westside of the property is perfect for urban outdoor living with a sitting area, a barbecue, picnic table and water features. This unit was used as an art studio by the owner who has owned it since the transformation to condos was done in 1990. The location is adjacent to the Edison House, Valter's Osteria and Squatter's Pub & Brewery, a short walk to the Vivint Center and 10 minutes by car to the airport or the University of Utah making this the quintessential Downtown location. Square footage figures are provided as a courtesy estimate only. Buyer is advised to obtain an independent measurement.
Location
State UT
County Salt Lake
Area Salt Lake City; So. Salt Lake
Zoning Multi-Family
Rooms
Basement None
Interior
Interior Features Disposal, Great Room, Kitchen: Updated, Oven: Gas, Range: Countertop, Range: Gas, Instantaneous Hot Water, Granite Countertops
Heating Gas: Central
Cooling Central Air, Natural Ventilation
Flooring Hardwood, Tile
Equipment Window Coverings
Fireplace false
Window Features Drapes,Full
Appliance Dryer, Range Hood, Refrigerator, Washer
Laundry Electric Dryer Hookup
Exterior
Exterior Feature Entry (Foyer), Lighting, Secured Building, Patio: Open
Carport Spaces 1
Utilities Available Natural Gas Connected, Electricity Connected, Sewer Connected, Water Connected
Amenities Available Barbecue, Controlled Access, Earthquake Insurance, Fire Pit, Gated, Insurance, Pet Rules, Pets Permitted, Picnic Area, Sewer Paid, Snow Removal, Storage, Trash, Water
Waterfront No
View Y/N Yes
View Mountain(s)
Roof Type Membrane
Present Use Residential
Topography Curb & Gutter, Road: Paved, Sidewalks, Terrain, Flat, View: Mountain, Drip Irrigation: Auto-Full
Accessibility Accessible Elevator Installed
Porch Patio: Open
Total Parking Spaces 1
Private Pool false
Building
Lot Description Curb & Gutter, Road: Paved, Sidewalks, View: Mountain, Drip Irrigation: Auto-Full
Story 1
Sewer Sewer: Connected
Water Culinary
Structure Type Brick,Concrete
New Construction No
Construction Status Blt./Standing
Schools
Elementary Schools Washington
Middle Schools Glendale
High Schools West
School District Salt Lake
Others
HOA Name John Green
HOA Fee Include Insurance,Sewer,Trash,Water
Senior Community No
Tax ID 15-01-407-013
Acceptable Financing Cash, Conventional
Horse Property No
Listing Terms Cash, Conventional
Financing Conventional
Read Less Info
Want to know what your home might be worth? Contact us for a FREE valuation!

Our team is ready to help you sell your home for the highest possible price ASAP
Bought with KW Salt Lake City Keller Williams Real Estate
GET MORE INFORMATION




