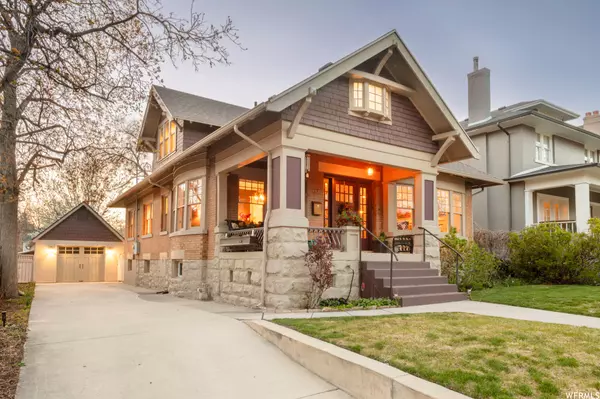For more information regarding the value of a property, please contact us for a free consultation.
Key Details
Sold Price $1,125,000
Property Type Single Family Home
Sub Type Single Family Residence
Listing Status Sold
Purchase Type For Sale
Square Footage 2,663 sqft
Price per Sqft $422
Subdivision Avenues
MLS Listing ID 1874580
Sold Date 05/12/23
Style Stories: 2
Bedrooms 4
Full Baths 1
Half Baths 3
Three Quarter Bath 1
Construction Status Blt./Standing
HOA Y/N No
Abv Grd Liv Area 1,943
Year Built 1908
Annual Tax Amount $5,672
Lot Size 7,405 Sqft
Acres 0.17
Lot Dimensions 0.0x0.0x0.0
Property Description
This darling home on of H St is just a stones throw from the Governor's Mansion. From its welcoming front porch, you know there's something spectacular inside. Built originally in 1908, the residence has undergone extensive, top to bottom renovation with its newest improvements being HVAC and Hot Water Heater. The interior has been impeccably restored to keep its historical elegance while enjoying all the modern conveniences. On the main, the ceilings are tall and there is no shortage of windows, keeping the interior feeling light and airy. The living room is just off the entry with an original tiled fireplace, and gorgeous built-in bookshelves. The kitchen has been updated with both aesthetics and function in mind with wooden cabinetry and top of the line appliances. Also on the main you'll find the owner's suite with its own luxury bathroom. Upstairs is a small den, two more sizable bedrooms with two additional bathrooms as well as one adorable secret cubby space, prefect for a reading corner. The walkout basement has high ceilings, exposed brick and a funky urban feel. Outside, there's a two car garage (almost unheard of in the avenues) and still a large enough yard and fabulous back deck to host your next garden party. This home is a treasure in a walkable neighborhood that's just around the corner from restaurants, coffee shops, the University and Downtown. Buyer is advised to verify to their satisfaction all material facts.
Location
State UT
County Salt Lake
Area Salt Lake City: Avenues Area
Zoning Single-Family
Rooms
Basement Partial, Shelf, Walk-Out Access
Primary Bedroom Level Floor: 1st
Master Bedroom Floor: 1st
Main Level Bedrooms 1
Interior
Interior Features Bar: Wet, Bath: Master, Den/Office, Disposal, Kitchen: Updated, Oven: Gas, Range: Gas, Vaulted Ceilings, Granite Countertops
Heating Forced Air, Gas: Central
Cooling Central Air
Flooring Carpet, Hardwood, Travertine
Fireplaces Number 1
Fireplace true
Window Features Drapes,Shades
Appliance Microwave, Refrigerator
Laundry Electric Dryer Hookup
Exterior
Exterior Feature Awning(s), Basement Entrance, Deck; Covered, Entry (Foyer), Lighting, Patio: Covered, Porch: Open, Walkout
Garage Spaces 2.0
Utilities Available Natural Gas Connected, Electricity Connected, Sewer Connected, Sewer: Public, Water Connected
View Y/N Yes
View Mountain(s)
Roof Type Asphalt
Present Use Single Family
Topography Curb & Gutter, Fenced: Full, Road: Paved, Secluded Yard, Sidewalks, Sprinkler: Auto-Full, Terrain, Flat, View: Mountain
Porch Covered, Porch: Open
Total Parking Spaces 2
Private Pool false
Building
Lot Description Curb & Gutter, Fenced: Full, Road: Paved, Secluded, Sidewalks, Sprinkler: Auto-Full, View: Mountain
Faces East
Story 3
Sewer Sewer: Connected, Sewer: Public
Water Culinary
Structure Type Brick,Stone
New Construction No
Construction Status Blt./Standing
Schools
Elementary Schools Wasatch
Middle Schools Bryant
High Schools West
School District Salt Lake
Others
Senior Community No
Tax ID 09-31-482-016
Acceptable Financing Cash, Conventional
Horse Property No
Listing Terms Cash, Conventional
Financing Cash
Read Less Info
Want to know what your home might be worth? Contact us for a FREE valuation!

Our team is ready to help you sell your home for the highest possible price ASAP
Bought with Coldwell Banker Realty (Salt Lake-Sugar House)
GET MORE INFORMATION




