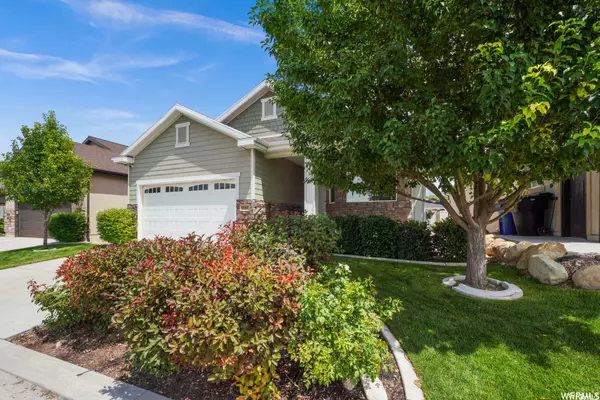For more information regarding the value of a property, please contact us for a free consultation.
Key Details
Sold Price $610,000
Property Type Single Family Home
Sub Type Single Family Residence
Listing Status Sold
Purchase Type For Sale
Square Footage 3,774 sqft
Price per Sqft $161
Subdivision Heritage Village
MLS Listing ID 1864691
Sold Date 05/26/23
Style Rambler/Ranch
Bedrooms 4
Full Baths 3
Construction Status Blt./Standing
HOA Fees $150/mo
HOA Y/N Yes
Abv Grd Liv Area 1,744
Year Built 2013
Annual Tax Amount $2,710
Lot Size 2,178 Sqft
Acres 0.05
Lot Dimensions 0.0x0.0x0.0
Property Description
WOW!! $10,000 buyer credit to use to buy down rate!! Appraised at $662K in October!! Live the life you've always wanted in this immaculate, meticulously maintained, and lovingly cared for home. Nestled in the prestigious Payson Heritage Village, a 55+ planned community for active adults, you will be located within walking distance to shopping, restaurants, and services. This like-new home features: main level living, beautiful high end finishes, upgraded cabinets, granite countertops, nice-sized pantry, upgraded lighting, oversized walk-in shower with large bench seat, large windows for natural light, built-in shelving for organization and storage, under-eave color-changing LED lighting, motorized sun shade, owned Vivint alarm system, security door, reverse osmosis water purification, water softener, and room in basement for full workshop, hobby room, media room, in-law quarters or grandchildren's entertainment. Main level living includes an office/den area with closet space and bay window, light and bright family/great room adjoining the spacious kitchen and dining area, roomy owner's suite, 2nd bedroom, guest bathroom, large utility room with sink, and multiple closets for storage. Basement level consists of extra rooms including an owners-size bedroom w/walk-in closet, extra-large entertaining space for family and grandchildren, 2 large cold storage rooms with built-in shelving, plus a full-size bathroom. Outside living introduces front and back covered patios, lush garden spaces, and serene views. Lawn mowing (front and back), some yard maintenance, and snow removal are provided by the HOA. Surrounded by the nicest neighbors, other community features include: a year-round, indoor, heated swimming pool and spa, indoor gym, large kitchen, cozy reading room with fireplace, pool table and media room, and opportunities for large family gatherings. Outside, you'll enjoy 2 pickleball courts, horseshoe pits, and a large play area for grandchildren. Monthly community activities are held for socializing. Move in and feel right at home in this friendly and peaceful community! Square footage figures are provided as a courtesy estimate only. Buyer is advised to obtain an independent measurement.
Location
State UT
County Utah
Area Payson; Elk Rg; Salem; Wdhil
Zoning Single-Family
Rooms
Basement Full
Primary Bedroom Level Floor: 1st
Master Bedroom Floor: 1st
Main Level Bedrooms 2
Interior
Interior Features Alarm: Security, Bath: Master, Granite Countertops
Cooling Central Air
Flooring Carpet, Tile
Equipment Alarm System, Workbench
Fireplace false
Window Features Blinds,Drapes
Appliance Range Hood, Refrigerator, Water Softener Owned
Laundry Electric Dryer Hookup
Exterior
Exterior Feature Awning(s), Patio: Covered
Garage Spaces 2.0
Pool Heated, In Ground, Indoor
Community Features Clubhouse
Utilities Available Natural Gas Connected, Electricity Connected, Sewer Connected, Water Connected
Amenities Available Other, Barbecue, Clubhouse, Fitness Center, Pets Permitted, Pool, Snow Removal
View Y/N Yes
View Mountain(s)
Roof Type Asphalt
Present Use Single Family
Topography Fenced: Part, Road: Paved, Sprinkler: Auto-Full, View: Mountain, Drip Irrigation: Auto-Full
Accessibility Accessible Hallway(s)
Porch Covered
Total Parking Spaces 2
Private Pool true
Building
Lot Description Fenced: Part, Road: Paved, Sprinkler: Auto-Full, View: Mountain, Drip Irrigation: Auto-Full
Faces West
Story 2
Sewer Sewer: Connected
Water Culinary
Structure Type Stucco,Cement Siding
New Construction No
Construction Status Blt./Standing
Schools
Elementary Schools None/Other
Middle Schools None/Other
High Schools None/Other
Others
HOA Name Parker Brown - Matt
Senior Community Yes
Tax ID 41-776-0051
Security Features Security System
Acceptable Financing Cash, Conventional, FHA, VA Loan, USDA Rural Development
Horse Property No
Listing Terms Cash, Conventional, FHA, VA Loan, USDA Rural Development
Financing Conventional
Read Less Info
Want to know what your home might be worth? Contact us for a FREE valuation!

Our team is ready to help you sell your home for the highest possible price ASAP
Bought with Equity Real Estate (Advisors)
GET MORE INFORMATION




