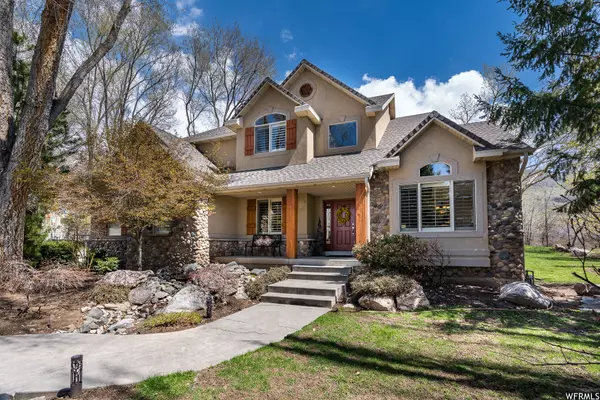For more information regarding the value of a property, please contact us for a free consultation.
Key Details
Sold Price $1,129,000
Property Type Single Family Home
Sub Type Single Family Residence
Listing Status Sold
Purchase Type For Sale
Square Footage 5,108 sqft
Price per Sqft $221
Subdivision Creekside Estates
MLS Listing ID 1873616
Sold Date 05/30/23
Style Stories: 2
Bedrooms 7
Full Baths 3
Half Baths 1
Construction Status Blt./Standing
HOA Fees $15/ann
HOA Y/N Yes
Abv Grd Liv Area 3,221
Year Built 2000
Annual Tax Amount $4,438
Lot Size 0.400 Acres
Acres 0.4
Lot Dimensions 0.0x0.0x0.0
Property Description
Welcome to your personal paradise in the highly sought-after Creekside Estates! This stunning 2-story home offers upgraded built-in cabinetry, superior craftsmanship, and a beautifully landscaped backyard complete with a gorgeous waterfall and large, mature trees that provide ample shade and privacy. Take in the majestic view of the mountain peaks through the trees behind your home, and enjoy spectacular sunrises and sunsets as the home faces west. Located on a street less traveled, this home provides a serene living environment in a secluded cul-de-sac drive. Enjoy a built-in sound system that extends throughout the home and backyard, and cook up delicious meals on the built-in BBQ grill. With plenty of room to relax on the covered patio, or near the waterfall, you'll never want to leave. Inside, enjoy a grand foyer, chef's dream kitchen, spacious bedrooms, and a basement perfect for guests. The oversized 3 car garage includes built-in storage cabinets and industrial shelving, and the home features a new roof and furnace. Convenient freeway access adds even more appeal to this exceptional home. Don't wait - schedule your viewing today and make an offer before it's too late! This stunning home won't stay on the market for long.
Location
State UT
County Davis
Area Bntfl; Nsl; Cntrvl; Wdx; Frmtn
Zoning Single-Family
Rooms
Basement Daylight, Entrance, Full
Primary Bedroom Level Floor: 2nd
Master Bedroom Floor: 2nd
Interior
Interior Features Bath: Master, Bath: Sep. Tub/Shower, Central Vacuum, Closet: Walk-In, Den/Office, Disposal, French Doors, Gas Log, Great Room, Jetted Tub, Kitchen: Second, Oven: Double, Range: Countertop, Vaulted Ceilings, Granite Countertops
Cooling Central Air
Flooring Carpet, Hardwood, Slate, Travertine
Fireplaces Number 2
Equipment Basketball Standard, Hot Tub, Window Coverings
Fireplace true
Window Features Drapes,Plantation Shutters
Appliance Ceiling Fan, Trash Compactor, Gas Grill/BBQ, Microwave, Refrigerator, Satellite Dish
Laundry Electric Dryer Hookup, Gas Dryer Hookup
Exterior
Exterior Feature Basement Entrance, Bay Box Windows, Double Pane Windows, Entry (Foyer), Lighting, Patio: Covered
Garage Spaces 3.0
Utilities Available Natural Gas Connected, Electricity Connected, Sewer Connected, Water Connected
View Y/N Yes
View Mountain(s)
Roof Type Asphalt,Pitched
Present Use Single Family
Topography Cul-de-Sac, Curb & Gutter, Fenced: Part, Secluded Yard, Sidewalks, Sprinkler: Auto-Full, View: Mountain, Private
Porch Covered
Total Parking Spaces 3
Private Pool false
Building
Lot Description Cul-De-Sac, Curb & Gutter, Fenced: Part, Secluded, Sidewalks, Sprinkler: Auto-Full, View: Mountain, Private
Faces West
Story 3
Sewer Sewer: Connected
Water Culinary, Irrigation, Irrigation: Pressure, Secondary
Structure Type Stone,Stucco
New Construction No
Construction Status Blt./Standing
Schools
Elementary Schools Farmington
Middle Schools Farmington
High Schools Farmington
School District Davis
Others
HOA Name Don Barnett
Senior Community No
Tax ID 07-205-0108
Acceptable Financing Cash, Conventional
Horse Property No
Listing Terms Cash, Conventional
Financing Conventional
Read Less Info
Want to know what your home might be worth? Contact us for a FREE valuation!

Our team is ready to help you sell your home for the highest possible price ASAP
Bought with Berkshire Hathaway HomeServices Elite Real Estate
GET MORE INFORMATION




