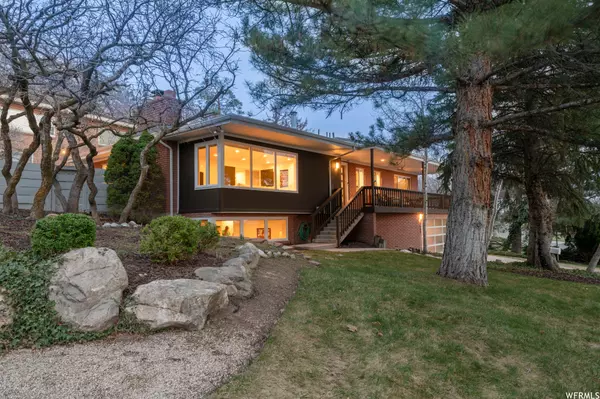For more information regarding the value of a property, please contact us for a free consultation.
Key Details
Sold Price $1,140,000
Property Type Single Family Home
Sub Type Single Family Residence
Listing Status Sold
Purchase Type For Sale
Square Footage 3,006 sqft
Price per Sqft $379
Subdivision Mt Olympus Hills
MLS Listing ID 1873432
Sold Date 05/30/23
Style Rambler/Ranch
Bedrooms 4
Full Baths 2
Three Quarter Bath 1
Construction Status Blt./Standing
HOA Y/N No
Abv Grd Liv Area 1,676
Year Built 1962
Annual Tax Amount $5,158
Lot Size 0.260 Acres
Acres 0.26
Lot Dimensions 0.0x0.0x0.0
Property Description
MULTIPLE OFFERS RECEIVED. SELLER WILL REVIEW OFFERS AT 2:00 PM MONDAY MAY 1ST. Luxurious raised ranch in Olympus Cove, designed with style, form & function. As soon as you pull up, you'll notice the frosted glass garage door and the covered front porch, a perfect place to relax at sunset. Inside is a spacious living room with a gas fireplace and windows that wrap around the corner of the home. This home is all about the natural light, and that extends into the Island Kitchen, with windows on the exterior walls where upper cabinets would normally be. The kitchen is well-appointed with Honed Granite countertops, bar seating, induction cooktop range and has a spacious dining area. Step out back to a big Trex deck, perfect for summer BBQ's. The yard also features an Arctic Spas salt water hot tub, a side yard and a putting green. The primary bedroom has city views, a wall of closets to handle your wardrobe, and a spa like bath with a stainless vanity, custom glass shower and a Bain Ultra freestanding jet tub. Downstairs you'll find generously sized rooms, with the biggest bedroom in the home and a family room that could easily accommodate a home theater with a media, music or game room. Also down is a well-appointed bath with a double vessel vanity and walk-in glass shower. You'll also love the Library Wall and the Hall Tree with a bench. Other upgrades include two 95% Lennox furnaces with integrated humidifiers, extra insulation and modern home tech. Conveniently located with easy access to the highway, wilderness, schools, Park City & SLC.
Location
State UT
County Salt Lake
Area Holladay; Millcreek
Zoning Single-Family
Rooms
Basement Daylight, Entrance, Walk-Out Access
Primary Bedroom Level Floor: 1st
Master Bedroom Floor: 1st
Main Level Bedrooms 3
Interior
Interior Features Bath: Master, Bath: Sep. Tub/Shower, Disposal, French Doors, Gas Log, Jetted Tub, Kitchen: Updated, Granite Countertops, Video Door Bell(s), Video Camera(s), Smart Thermostat(s)
Cooling Central Air
Flooring Carpet, Hardwood, Tile
Fireplaces Number 2
Fireplaces Type Insert
Equipment Basketball Standard, Fireplace Insert, Hot Tub, Storage Shed(s), Swing Set, Window Coverings, Trampoline
Fireplace true
Window Features Blinds,Shades
Appliance Dryer, Range Hood, Refrigerator, Satellite Dish, Washer, Water Softener Owned
Laundry Electric Dryer Hookup
Exterior
Exterior Feature Balcony, Basement Entrance, Double Pane Windows, Entry (Foyer), Sliding Glass Doors, Walkout, Patio: Open
Garage Spaces 2.0
Utilities Available Natural Gas Connected, Electricity Connected, Sewer Connected, Sewer: Public, Water Connected
View Y/N Yes
View Mountain(s), Valley
Roof Type Asphalt
Present Use Single Family
Topography Fenced: Full, Sprinkler: Auto-Full, View: Mountain, View: Valley, Wooded
Porch Patio: Open
Total Parking Spaces 8
Private Pool false
Building
Lot Description Fenced: Full, Sprinkler: Auto-Full, View: Mountain, View: Valley, Wooded
Faces West
Story 2
Sewer Sewer: Connected, Sewer: Public
Water Culinary
Structure Type Brick,Cement Siding
New Construction No
Construction Status Blt./Standing
Schools
Elementary Schools Oakridge
Middle Schools Churchill
High Schools Skyline
School District Granite
Others
Senior Community No
Tax ID 22-02-431-001
Acceptable Financing Cash, Conventional
Horse Property No
Listing Terms Cash, Conventional
Financing Conventional
Read Less Info
Want to know what your home might be worth? Contact us for a FREE valuation!

Our team is ready to help you sell your home for the highest possible price ASAP
Bought with Windermere Real Estate (9th & 9th)
GET MORE INFORMATION




