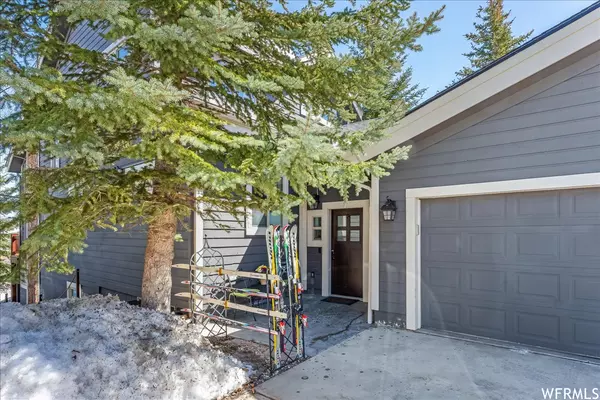For more information regarding the value of a property, please contact us for a free consultation.
Key Details
Sold Price $1,758,750
Property Type Single Family Home
Sub Type Single Family Residence
Listing Status Sold
Purchase Type For Sale
Square Footage 3,241 sqft
Price per Sqft $542
Subdivision Bear Hollow Village
MLS Listing ID 1873059
Sold Date 05/31/23
Style Tri/Multi-Level
Bedrooms 5
Full Baths 4
Three Quarter Bath 1
Construction Status Blt./Standing
HOA Fees $177/mo
HOA Y/N Yes
Abv Grd Liv Area 1,920
Year Built 2001
Annual Tax Amount $4,825
Lot Size 3,484 Sqft
Acres 0.08
Lot Dimensions 0.0x0.0x0.0
Property Description
Welcome to this beautiful single family home located in the Bear Hollow community of Park City, offering stunning views of Swaner Preserve and the ski slopes. This spacious home features 5 bedrooms and 5 bathrooms, making it the perfect place for families and groups to relax and unwind. This home features an open concept design, which maximizes natural light and enhances the overall sense of spaciousness. The living room, dining area, and kitchen flow seamlessly together, perfect for those who love to host family and friends. Enjoy meals in the dining area, or head outside to the deck for al fresco dining. It's worth noting both decks of this home have recently been rebuilt, ensuring they're in excellent condition and ready for you to enjoy the breathtaking views. Additionally, the two-car garage has been attached to the home, providing an expansive laundry room and convenient mudroom. Additionally, this home's lower level includes a separate entrance leading to 2 bedrooms and 2 bathrooms which could be locked off from the upper 3 bedrooms, providing the opportunity for rental income or the flexibility to host extended family and guests. It includes its own living room, kitchenette and stacked laundry, ensuring privacy and comfort for all. Rest assured that this home has been well-maintained and cared for, offering a turn-key opportunity to make it your own. Located just minutes from shopping and restaurants in Kimball Junction and a short drive to the slopes in the Canyons or Park City Mountain Resort.
Location
State UT
County Summit
Area Park City; Kimball Jct; Smt Pk
Rooms
Basement Walk-Out Access
Primary Bedroom Level Floor: 2nd
Master Bedroom Floor: 2nd
Main Level Bedrooms 1
Interior
Interior Features Closet: Walk-In, Vaulted Ceilings
Heating Forced Air
Cooling Central Air
Fireplaces Number 2
Fireplace true
Exterior
Exterior Feature Balcony, Patio: Covered, Sliding Glass Doors, Walkout
Garage Spaces 2.0
Utilities Available Electricity Connected, Sewer: Public, Water Connected
Amenities Available Maintenance, Snow Removal
View Y/N Yes
View Mountain(s), Valley
Roof Type Asphalt
Present Use Single Family
Topography Road: Paved, Terrain: Grad Slope, View: Mountain, View: Valley
Porch Covered
Total Parking Spaces 2
Private Pool false
Building
Lot Description Road: Paved, Terrain: Grad Slope, View: Mountain, View: Valley
Story 3
Sewer Sewer: Public
Water Culinary
Structure Type Frame
New Construction No
Construction Status Blt./Standing
Schools
Elementary Schools Jeremy Ranch
Middle Schools Ecker Hill
High Schools Park City
School District Park City
Others
HOA Name Howard Butt
HOA Fee Include Maintenance Grounds
Senior Community No
Tax ID BHVS-18
Acceptable Financing Cash, Conventional, Exchange
Horse Property No
Listing Terms Cash, Conventional, Exchange
Financing Conventional
Read Less Info
Want to know what your home might be worth? Contact us for a FREE valuation!

Our team is ready to help you sell your home for the highest possible price ASAP
Bought with Summit Sotheby's International Realty



