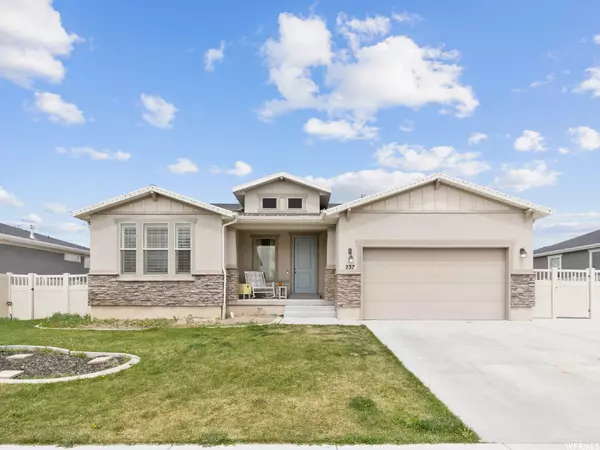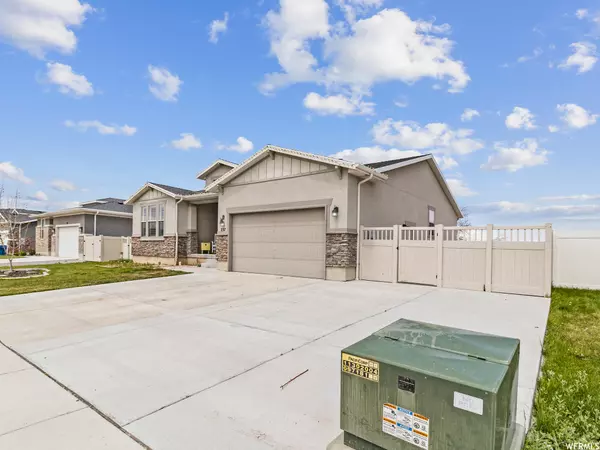For more information regarding the value of a property, please contact us for a free consultation.
Key Details
Sold Price $540,000
Property Type Single Family Home
Sub Type Single Family Residence
Listing Status Sold
Purchase Type For Sale
Square Footage 3,260 sqft
Price per Sqft $165
Subdivision Benson Mill Est 819
MLS Listing ID 1875293
Sold Date 06/08/23
Style Rambler/Ranch
Bedrooms 6
Full Baths 3
Construction Status Blt./Standing
HOA Fees $10/ann
HOA Y/N Yes
Abv Grd Liv Area 1,600
Year Built 2015
Annual Tax Amount $3,937
Lot Size 7,840 Sqft
Acres 0.18
Lot Dimensions 0.0x0.0x0.0
Property Description
Introducing the perfect Stansbury Park retreat! This stunning home boasts an abundance of natural light and breathtaking panoramic views of both the majestic mountains and the serene Great Salt Lake. Situated in a highly coveted neighborhood, you'll have the tranquility of no backyard neighbors and the convenience of quick access to the freeway, Stansbury Lake and the observatory. Step outside and be captivated by the dark skies, perfect for stargazing. The home's spacious design offers endless possibilities for your personal touches. With an inviting atmosphere and ample room for entertaining, you'll never want to leave. The living room, complete with a cozy fireplace, is the perfect spot to host family and friends. The beautiful and functional kitchen includes plenty of counter space for meal preparation and storage. Step outside and enjoy the peace and quiet of your new backyard oasis! This space offers the perfect outdoor environment for relaxing and entertaining. Whether you're grilling up your favorite dish or sipping on your morning coffee, this backyard can quickly become your favorite spot. Don't miss out on the opportunity to own this dreamy retreat!
Location
State UT
County Tooele
Area Grantsville; Tooele; Erda; Stanp
Zoning Single-Family
Direction From Highway 138 head North on Stansbury Parkway, which is by the Benson Grist Mill. Stay on Stansbury Parkway until you come to the corner of Stansbury Parkway and Rockwood Way. Head East on Rockwood way and youll find 237 E Rockwood Way as the third home on the North side of the street.
Rooms
Basement Full
Primary Bedroom Level Floor: 1st
Master Bedroom Floor: 1st
Main Level Bedrooms 3
Interior
Interior Features Alarm: Fire, Bath: Master, Bath: Sep. Tub/Shower, Closet: Walk-In, Disposal, Gas Log, Range: Gas, Vaulted Ceilings
Cooling Central Air
Flooring Carpet, Tile, Vinyl, Concrete
Fireplaces Number 1
Fireplaces Type Fireplace Equipment
Equipment Fireplace Equipment
Fireplace true
Window Features Blinds,Drapes,Plantation Shutters
Appliance Ceiling Fan, Microwave, Refrigerator, Water Softener Owned
Laundry Electric Dryer Hookup, Gas Dryer Hookup
Exterior
Exterior Feature Bay Box Windows, Double Pane Windows, Porch: Open, Sliding Glass Doors
Garage Spaces 2.0
Utilities Available Natural Gas Connected, Electricity Connected, Sewer Connected, Sewer: Public, Water Connected
Amenities Available Playground, Snow Removal
View Y/N Yes
View Lake, Mountain(s)
Roof Type Asphalt
Present Use Single Family
Topography Curb & Gutter, Fenced: Full, Road: Paved, Sidewalks, Sprinkler: Auto-Full, View: Lake, View: Mountain
Accessibility Accessible Doors, Single Level Living
Porch Porch: Open
Total Parking Spaces 2
Private Pool false
Building
Lot Description Curb & Gutter, Fenced: Full, Road: Paved, Sidewalks, Sprinkler: Auto-Full, View: Lake, View: Mountain
Faces South
Story 2
Sewer Sewer: Connected, Sewer: Public
Water Culinary
Structure Type Stone,Stucco,Cement Siding
New Construction No
Construction Status Blt./Standing
Schools
Elementary Schools Old Mill
Middle Schools Clarke N Johnsen
High Schools Stansbury
School District Tooele
Others
HOA Name Benson Mills Estates
Senior Community No
Tax ID 18-065-0-0819
Security Features Fire Alarm
Acceptable Financing Cash, Conventional, FHA, VA Loan, USDA Rural Development
Horse Property No
Listing Terms Cash, Conventional, FHA, VA Loan, USDA Rural Development
Financing FHA
Read Less Info
Want to know what your home might be worth? Contact us for a FREE valuation!

Our team is ready to help you sell your home for the highest possible price ASAP
Bought with Realty Experts Inc



