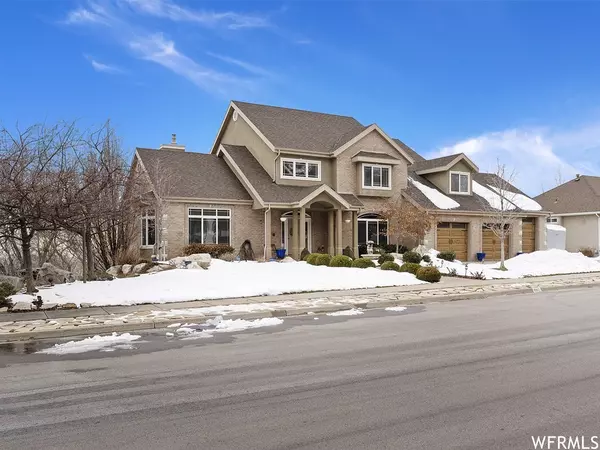For more information regarding the value of a property, please contact us for a free consultation.
Key Details
Sold Price $1,100,000
Property Type Single Family Home
Sub Type Single Family Residence
Listing Status Sold
Purchase Type For Sale
Square Footage 6,982 sqft
Price per Sqft $157
Subdivision Spring Hollow Estate
MLS Listing ID 1865881
Sold Date 06/08/23
Style Stories: 2
Bedrooms 4
Full Baths 2
Half Baths 2
Three Quarter Bath 1
Construction Status Blt./Standing
HOA Y/N No
Abv Grd Liv Area 3,627
Year Built 1999
Annual Tax Amount $5,751
Lot Size 0.350 Acres
Acres 0.35
Lot Dimensions 0.0x0.0x0.0
Property Description
MOTIVATED SELLER! Check this out!! Price reduced! Seller Financing Available at 5% interest rate OR Seller is offering to pay up to $25K in closing costs to help with an interest rate buy-down or as an allowance to help with updates. Beautiful home on the east side of Fruit Heights. Only minutes from being on the mountain trail for hiking or biking! Enjoy endless views of the lake and valley from all levels of the home! Walk into the garage of your dreams! Garage features: an epoxy floor, heater, custom cabinets, evaporative cooler, work bench and more! Updated electrical throughout home including two additional panel boxes and Insteon switches that can be controlled from your phone. Also sprinklers, front door and thermostats have all been upgraded and can be controlled from your phone! Home is spacious! Upstairs den could be a 3rd bedroom. Step into the amazing gym with epoxy floors ,new stereo speakers and mounted TV! Basement is the "fun zone" Pool table, ping pong table and foos ball table are included! Theater room is ready for movie night featuring a big retractable screen, ceiling mounted projector and 8 power reclining chairs which are all included! New furnaces, upgraded toilets, new light fixtures, trailer pad on side of house. This home offers many more wonderful features ! Come view this amazing home!
Location
State UT
County Davis
Area Kaysville; Fruit Heights; Layton
Zoning Single-Family
Rooms
Other Rooms Workshop
Basement Daylight, Full, Walk-Out Access
Primary Bedroom Level Floor: 2nd
Master Bedroom Floor: 2nd
Interior
Interior Features Bath: Master, Bath: Sep. Tub/Shower, Central Vacuum, Closet: Walk-In, Den/Office, Disposal, Floor Drains, French Doors, Gas Log, Great Room, Jetted Tub, Kitchen: Updated, Oven: Double, Oven: Wall, Range: Gas, Vaulted Ceilings, Instantaneous Hot Water, Theater Room, Smart Thermostat(s)
Heating Forced Air
Cooling Central Air
Flooring Carpet, Laminate, Tile
Fireplaces Number 1
Fireplaces Type Insert
Equipment Fireplace Insert, Workbench, Trampoline
Fireplace true
Window Features Blinds
Appliance Ceiling Fan, Microwave, Range Hood, Refrigerator, Satellite Dish
Laundry Electric Dryer Hookup, Gas Dryer Hookup
Exterior
Exterior Feature Attic Fan, Awning(s), Balcony, Basement Entrance, Bay Box Windows, Deck; Covered, Double Pane Windows, Entry (Foyer), Lighting, Storm Doors, Walkout, Patio: Open
Garage Spaces 4.0
Utilities Available Natural Gas Connected, Electricity Connected, Sewer Connected, Sewer: Public, Water Connected
View Y/N Yes
View Lake, Mountain(s), Valley
Roof Type Asphalt
Present Use Single Family
Topography Cul-de-Sac, Curb & Gutter, Fenced: Full, Road: Paved, Sidewalks, Sprinkler: Auto-Full, Terrain: Steep Slope, View: Lake, View: Mountain, View: Valley, Wooded, Drip Irrigation: Auto-Part, Private
Accessibility Accessible Hallway(s)
Porch Patio: Open
Total Parking Spaces 11
Private Pool false
Building
Lot Description Cul-De-Sac, Curb & Gutter, Fenced: Full, Road: Paved, Sidewalks, Sprinkler: Auto-Full, Terrain: Steep Slope, View: Lake, View: Mountain, View: Valley, Wooded, Drip Irrigation: Auto-Part, Private
Faces East
Story 3
Sewer Sewer: Connected, Sewer: Public
Water Culinary, Secondary
Structure Type Asphalt,Brick,Stucco
New Construction No
Construction Status Blt./Standing
Schools
Elementary Schools Morgan
Middle Schools Fairfield
High Schools Davis
School District Davis
Others
Senior Community No
Tax ID 07-201-0056
Acceptable Financing Cash, Conventional, VA Loan
Horse Property No
Listing Terms Cash, Conventional, VA Loan
Financing Conventional
Read Less Info
Want to know what your home might be worth? Contact us for a FREE valuation!

Our team is ready to help you sell your home for the highest possible price ASAP
Bought with Cornerstone Real Estate Professionals, LLC (South Ogden)
GET MORE INFORMATION




