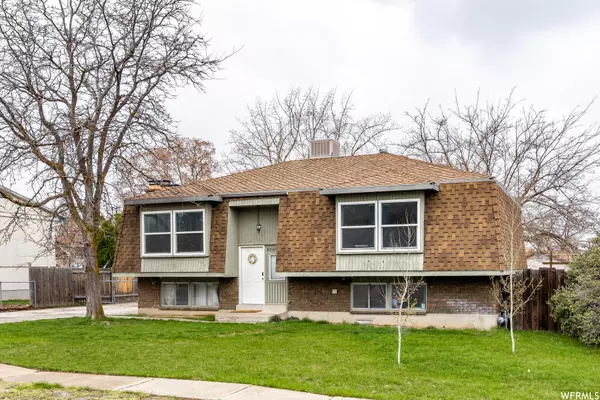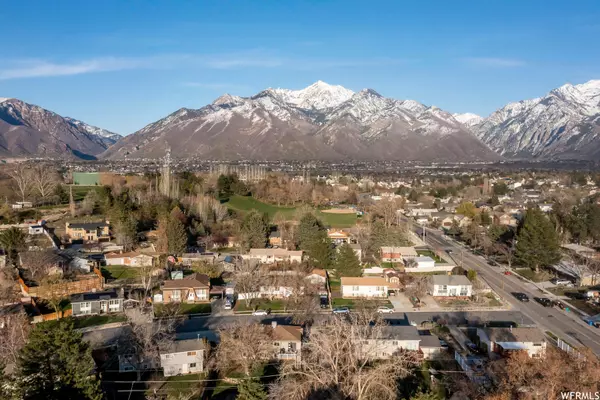For more information regarding the value of a property, please contact us for a free consultation.
Key Details
Sold Price $515,000
Property Type Single Family Home
Sub Type Single Family Residence
Listing Status Sold
Purchase Type For Sale
Square Footage 2,356 sqft
Price per Sqft $218
Subdivision Flat Iron Mesa Sub
MLS Listing ID 1875664
Sold Date 06/13/23
Style Split-Entry/Bi-Level
Bedrooms 4
Full Baths 2
Three Quarter Bath 1
Construction Status Blt./Standing
HOA Y/N No
Abv Grd Liv Area 1,281
Year Built 1972
Annual Tax Amount $2,740
Lot Size 10,454 Sqft
Acres 0.24
Lot Dimensions 0.0x0.0x0.0
Property Description
Located in a quiet neighborhood, this home is perfectly situated on nearly 0.25 of an acre and offers immense flexibility with access to plentiful city and outdoor recreation. With open concept living this home offers comfortable living and dining space with an easy flow for both indoor and outdoor entertaining. The fully finished basement provides additional informal gathering spaces, immense storage, beautiful built-in shelving units and an area set up for easy adaptation into a wet bar or in-home salon. Each of the home's bedrooms features large windows to allow for lovely natural light and the solace of quaint neighborhood views. The property's exterior provides mature landscaping, plentiful parking and inviting spaces for outdoor hosting or relaxing. This charming home provides not only great potential for expansion, but also boasts immediate access to the stunning Wasatch Mountains and Little Cottonwood Canyon, which offer some of the state's best recreational opportunities. With easy access to some of the city's most desirable shopping, dining and entertainment, as well as ideal proximity to major highways and transportation hubs this property has unmatched potential.
Location
State UT
County Salt Lake
Area Sandy; Alta; Snowbd; Granite
Zoning Single-Family
Rooms
Basement Full
Primary Bedroom Level Floor: 1st
Master Bedroom Floor: 1st
Main Level Bedrooms 3
Interior
Interior Features See Remarks, Bath: Master, Bath: Sep. Tub/Shower, Den/Office, Disposal, Mother-in-Law Apt., Range/Oven: Built-In
Heating Gas: Central
Cooling Central Air
Flooring Carpet, Laminate, Tile
Fireplaces Number 2
Fireplace true
Window Features Part
Appliance Dryer, Microwave, Refrigerator, Washer
Exterior
Exterior Feature Basement Entrance, Patio: Open
Utilities Available Natural Gas Connected, Electricity Connected, Sewer Connected, Sewer: Public, Water Connected
View Y/N Yes
View Mountain(s)
Roof Type Asphalt
Present Use Single Family
Topography Curb & Gutter, Fenced: Full, Sidewalks, Terrain, Flat, View: Mountain
Porch Patio: Open
Total Parking Spaces 6
Private Pool false
Building
Lot Description Curb & Gutter, Fenced: Full, Sidewalks, View: Mountain
Faces East
Story 2
Sewer Sewer: Connected, Sewer: Public
Water Culinary
Structure Type Brick,Stucco,Other
New Construction No
Construction Status Blt./Standing
Schools
Elementary Schools Peruvian Park
Middle Schools Union
High Schools Hillcrest
School District Canyons
Others
Senior Community No
Tax ID 22-33-377-016
Acceptable Financing Cash, Conventional
Horse Property No
Listing Terms Cash, Conventional
Financing Conventional
Read Less Info
Want to know what your home might be worth? Contact us for a FREE valuation!

Our team is ready to help you sell your home for the highest possible price ASAP
Bought with Mountainland Realty, Inc.
GET MORE INFORMATION




