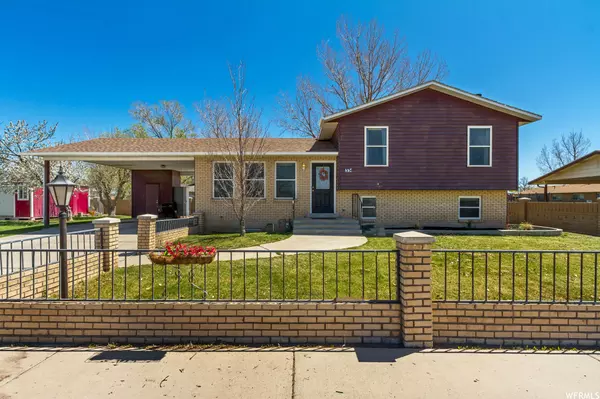For more information regarding the value of a property, please contact us for a free consultation.
Key Details
Sold Price $337,000
Property Type Single Family Home
Sub Type Single Family Residence
Listing Status Sold
Purchase Type For Sale
Square Footage 2,156 sqft
Price per Sqft $156
Subdivision Pendray
MLS Listing ID 1874281
Sold Date 06/13/23
Style Tri/Multi-Level
Bedrooms 4
Full Baths 1
Three Quarter Bath 1
Construction Status Blt./Standing
HOA Y/N No
Abv Grd Liv Area 1,105
Year Built 1985
Annual Tax Amount $1,601
Lot Size 10,018 Sqft
Acres 0.23
Lot Dimensions 0.0x0.0x0.0
Property Description
Open House on the 16th from 4:30-6pm! Discover the perfect combination of style and function in this stunning single-family home, situated on .23 acres and located in one of Delta's most sought-after neighborhoods. From the moment you step inside, you'll be captivated by the bright and open floor plan, featuring upgraded carpet and beautiful laminate flooring throughout the main level and first level basement. The spacious living room with its vaulted ceiling and large windows is perfect for entertaining, while the extra-large kitchen with corian counters, gas range, custom island, and painted cabinets with custom hardware. The additional pantry cabinet is perfect for all your storage needs. The two-inch faux wood blinds throughout and double-paned vinyl windows provide energy efficiency. Upstairs, the master bedroom features custom molding, stylish wall decor, and a Jack and Jill connected bathroom, creating a luxurious and comfortable retreat. The two additional bedrooms upstairs are equally spacious and feature mirrored wardrobe doors, and the third bedroom also has beautiful custom molding work. The second level basement boasts a laundry room, ample storage(potential bedroom), and an additional bedroom, which could be easily converted into an office or gym. The 50-gallon water heater is only two years old, and the basement has a 3/4 shower with dual vanity and tile flooring, creating a functional and comfortable space. The family room in the basement features a functioning wood-burning stove, making it the perfect place to cozy up on cold winter nights. The furnace has a new blower motor, and the AC compressor was installed in 2011, ensuring that you stay comfortable all year round. The exterior of the property is equally impressive with a built-to-last brick wall that not only provides a beautiful aesthetic to the exterior, but also adds an extra layer of protection for your home. There are automatic sprinklers in both the front and back yards, a roof that's only 10 years old, and a large shed that's perfect for storing all your outdoor equipment, including ATVs and four-wheelers. The dog kennel surrounding the shed is perfect for your furry friends. And with cherry and apple trees producing delicious fruit, you'll have plenty of delicious treats right outside your doorstep. Located just across the street from a middle school and within walking distance of a high school. Also included are the washer, dryer and trampoline...don't wait to schedule a tour of this beautiful home today and discover your dream home! Square footage is provided as a courtesy estimate only and was obtained by old mls. Buyer is advised to obtain an independent measurement. The listing broker's offer of compensation is made only to participants of the MLS where the listing is filed.
Location
State UT
County Millard
Area Hinckley; Abraham; Delta; Oasis
Zoning Single-Family
Rooms
Basement Full
Primary Bedroom Level Floor: 2nd
Master Bedroom Floor: 2nd
Interior
Interior Features Den/Office, Disposal, Kitchen: Updated, Range: Gas, Range/Oven: Free Stdng.
Heating Forced Air, Gas: Central, Wood
Cooling Central Air
Flooring Carpet, Laminate, Tile
Fireplaces Number 1
Equipment Dog Run, Storage Shed(s), Wood Stove, Trampoline
Fireplace true
Window Features Blinds
Appliance Ceiling Fan, Dryer, Microwave, Washer
Laundry Gas Dryer Hookup
Exterior
Exterior Feature Double Pane Windows, Out Buildings, Sliding Glass Doors, Patio: Open
Carport Spaces 2
Utilities Available Natural Gas Connected, Electricity Connected, Sewer Connected, Sewer: Public, Water Connected
View Y/N No
Roof Type Asphalt
Present Use Single Family
Topography Curb & Gutter, Fenced: Full, Road: Paved, Sidewalks, Sprinkler: Auto-Full
Porch Patio: Open
Total Parking Spaces 6
Private Pool false
Building
Lot Description Curb & Gutter, Fenced: Full, Road: Paved, Sidewalks, Sprinkler: Auto-Full
Faces West
Story 4
Sewer Sewer: Connected, Sewer: Public
Water Culinary
Structure Type Aluminum,Brick
New Construction No
Construction Status Blt./Standing
Schools
Elementary Schools Delta
Middle Schools Delta
High Schools Delta
School District Millard
Others
Senior Community No
Tax ID D PE-1
Acceptable Financing Cash, Conventional, FHA, VA Loan, USDA Rural Development
Horse Property No
Listing Terms Cash, Conventional, FHA, VA Loan, USDA Rural Development
Financing FHA
Read Less Info
Want to know what your home might be worth? Contact us for a FREE valuation!

Our team is ready to help you sell your home for the highest possible price ASAP
Bought with NRE
GET MORE INFORMATION




