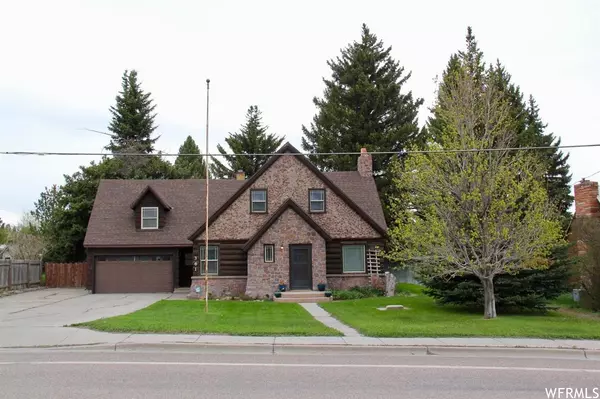For more information regarding the value of a property, please contact us for a free consultation.
Key Details
Sold Price $320,000
Property Type Single Family Home
Sub Type Single Family Residence
Listing Status Sold
Purchase Type For Sale
Square Footage 3,712 sqft
Price per Sqft $86
MLS Listing ID 1852971
Sold Date 06/20/23
Style Stories: 2
Bedrooms 6
Full Baths 2
Construction Status Blt./Standing
HOA Y/N No
Abv Grd Liv Area 2,404
Year Built 1939
Annual Tax Amount $2,174
Lot Size 0.370 Acres
Acres 0.37
Lot Dimensions 0.0x0.0x0.0
Property Description
Welcome to this Rustic Cabin Home Upgraded/Updated with Modern Day Amenities that Make Living Here Feel Like A Mountain Retreat Amidst Small Town Life. Boasting 6 Beds, 2 Baths, A Spacious & Open Floor Plan, Ample Natural Lighting, Impressive Curb Appeal, and Central Location All Wrapped Up Into One Beautiful Home! This is An Entertainer'e Dream! Host Parties on the Patio in the Backyard Among the Towering Trees, or in the Main Floor Living Area as it Flows Directly Into the Kitchen and Dining Areas; there is Room to Spare! Meticulously Maintained Throughout the Years, Storage Space Galore, Beautiful Built-Ins & Custom Framed Quilt Tapestries Throughout, Space to Play During Winter Months... There Truly Isn't Another Home Quite Like This One in the Area. Must See to Truly Appreciate the Quality Workmanship and Cozy Ambiance This Home Offers. Call Listing Agent TODAY to Schedule Your Private Showing!
Location
State ID
County Caribou
Area Storey
Zoning Single-Family
Direction On Hooper Avenue, a few homes East of Gonzalez Restaurant.
Rooms
Basement Full, Walk-Out Access
Primary Bedroom Level Floor: 2nd
Master Bedroom Floor: 2nd
Main Level Bedrooms 2
Interior
Interior Features Closet: Walk-In, Den/Office, French Doors, Great Room, Kitchen: Updated, Range/Oven: Free Stdng.
Heating Gas: Radiant
Flooring Carpet, Vinyl
Fireplaces Number 1
Fireplaces Type Insert
Equipment Fireplace Insert, Storage Shed(s), Swing Set, Window Coverings
Fireplace true
Window Features Blinds
Appliance Ceiling Fan, Dryer, Microwave, Refrigerator, Water Softener Owned
Laundry Gas Dryer Hookup
Exterior
Exterior Feature Basement Entrance, Bay Box Windows, Lighting, Patio: Open
Garage Spaces 1.0
Utilities Available Natural Gas Connected, Electricity Connected, Sewer Connected, Sewer: Public, Water Connected
View Y/N No
Roof Type Asphalt,Pitched
Present Use Single Family
Topography Curb & Gutter, Fenced: Full, Terrain, Flat
Porch Patio: Open
Total Parking Spaces 7
Private Pool false
Building
Lot Description Curb & Gutter, Fenced: Full
Story 3
Sewer Sewer: Connected, Sewer: Public
Water Culinary
Structure Type Asphalt,Frame,Log,Stone
New Construction No
Construction Status Blt./Standing
Schools
Elementary Schools Thirkill
Middle Schools Tigert
High Schools Soda Springs
School District Soda Springs Joint
Others
Senior Community No
Tax ID 01000046001C
Acceptable Financing Cash, Conventional, FHA, VA Loan, USDA Rural Development
Horse Property No
Listing Terms Cash, Conventional, FHA, VA Loan, USDA Rural Development
Financing Conventional
Read Less Info
Want to know what your home might be worth? Contact us for a FREE valuation!

Our team is ready to help you sell your home for the highest possible price ASAP
Bought with NON-MLS



