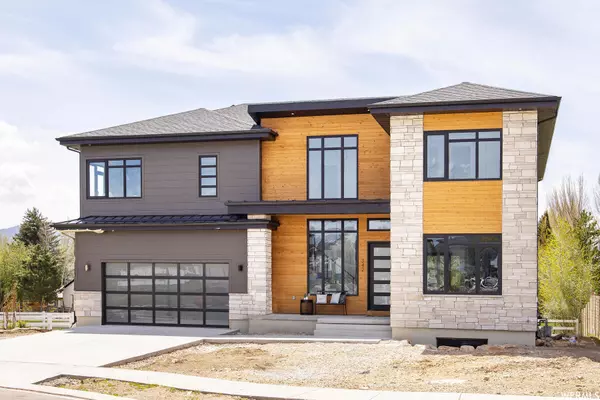For more information regarding the value of a property, please contact us for a free consultation.
Key Details
Sold Price $1,495,000
Property Type Single Family Home
Sub Type Single Family Residence
Listing Status Sold
Purchase Type For Sale
Square Footage 4,906 sqft
Price per Sqft $304
Subdivision Indian Summer Subdiv
MLS Listing ID 1868055
Sold Date 07/06/23
Style Stories: 2
Bedrooms 6
Full Baths 3
Half Baths 1
Three Quarter Bath 1
Construction Status Blt./Standing
HOA Fees $57/mo
HOA Y/N Yes
Abv Grd Liv Area 3,342
Year Built 2023
Annual Tax Amount $1,895
Lot Size 9,147 Sqft
Acres 0.21
Lot Dimensions 0.0x0.0x0.0
Property Description
Walk to Midway's Main Street and Memorial Hill from this newly constructed three-level home with thoughtful luxury conveniences, hardwood floors, custom lighting, and tall ceilings. Arrive at the attractive stone and cedar contemporary home infused with stone, wood, metal, and glass accents. Park in the three-car tandem garage with EV outlet and storage space for recreational adventures only a short drive away including the Park City ski resorts, Midway golf courses, and boating on the Jordanelle and Deer Creek Reservoirs. Easily transport groceries from the car to the pantry through the specially designed grocery door. A spacious mudroom flows into the designer chef's kitchen with a large quartz countertop island, gas cooktop with adjacent floating shelves, pot filler, and double wall ovens. Entertain or relax in the vaulted great room with an alcove including a tech desk station. The six-bedroom home has the potential for a dedicated main-level office. Located on the upper level is a primary bedroom with an ensuite spa bathroom featuring double vanities, a rain shower, and a soaking tub along with two guest bedrooms each with an ensuite bathroom. With privacy in mind, the primary bedroom has a lounge space with a fireplace that is double-sided with the adjacent covered deck for soaking in the views. The large walk-in closet has access to the laundry room. Family and guests will enjoy the lower level featuring two bedrooms or a potential workout or hobby room, a full bathroom, and a family room with sliding doors leading to a patio with privacy walls, space for a hot tub, and access to the large backyard.
Location
State UT
County Wasatch
Area Midway
Rooms
Basement Daylight, Full, Walk-Out Access
Primary Bedroom Level Floor: 2nd
Master Bedroom Floor: 2nd
Main Level Bedrooms 1
Interior
Interior Features Bath: Master, Bath: Sep. Tub/Shower, Closet: Walk-In, Den/Office, Disposal, Gas Log, Oven: Double, Oven: Gas, Range: Gas, Vaulted Ceilings, Smart Thermostat(s)
Heating Forced Air, Gas: Central
Cooling Central Air
Flooring Carpet, Hardwood, Tile
Fireplaces Number 2
Fireplace true
Appliance Ceiling Fan, Microwave, Refrigerator
Laundry Electric Dryer Hookup, Gas Dryer Hookup
Exterior
Exterior Feature Balcony, Porch: Open, Sliding Glass Doors, Patio: Open
Garage Spaces 3.0
Utilities Available Natural Gas Connected, Electricity Connected, Sewer Connected, Sewer: Public, Water Connected
Amenities Available Insurance
View Y/N Yes
View Mountain(s)
Roof Type Asphalt,Metal
Present Use Single Family
Topography Curb & Gutter, Road: Paved, Secluded Yard, Sidewalks, Terrain, Flat, View: Mountain
Porch Porch: Open, Patio: Open
Total Parking Spaces 9
Private Pool false
Building
Lot Description Curb & Gutter, Road: Paved, Secluded, Sidewalks, View: Mountain
Story 3
Sewer Sewer: Connected, Sewer: Public
Water Culinary, Irrigation, Secondary
Structure Type Cedar,Stone
New Construction No
Construction Status Blt./Standing
Schools
Elementary Schools Midway
Middle Schools Rocky Mountain
High Schools Wasatch
School District Wasatch
Others
HOA Fee Include Insurance
Senior Community No
Tax ID 00-0021-4610
Acceptable Financing Cash, Conventional
Horse Property No
Listing Terms Cash, Conventional
Financing Conventional
Read Less Info
Want to know what your home might be worth? Contact us for a FREE valuation!

Our team is ready to help you sell your home for the highest possible price ASAP
Bought with Live Work Play
GET MORE INFORMATION




