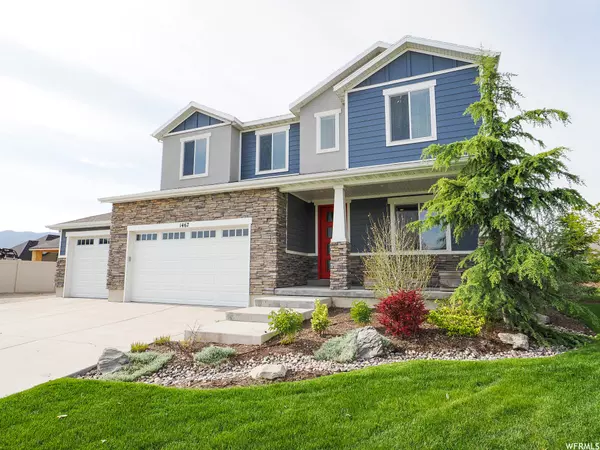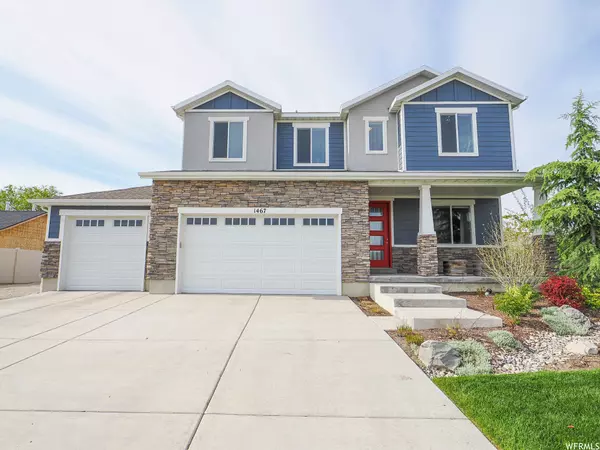For more information regarding the value of a property, please contact us for a free consultation.
Key Details
Sold Price $949,000
Property Type Single Family Home
Sub Type Single Family Residence
Listing Status Sold
Purchase Type For Sale
Square Footage 3,844 sqft
Price per Sqft $246
Subdivision Bradbury Meadows
MLS Listing ID 1884781
Sold Date 07/07/23
Style Stories: 2
Bedrooms 5
Full Baths 2
Half Baths 1
Three Quarter Bath 1
Construction Status Blt./Standing
HOA Y/N No
Abv Grd Liv Area 2,590
Year Built 2015
Annual Tax Amount $4,556
Lot Size 0.440 Acres
Acres 0.44
Lot Dimensions 0.0x0.0x0.0
Property Description
Backyard living ready for a new family to make memorable memories! This home has everything you are looking for including a massive detached garage with endless possibilities. With over 1000 sq ft and a 14 ft tall garage door you'll be able to fit all of your favorite outdoor toys with ease. Built in 2015 this two-story home boasts incredible design, craftsmanship, functionality and flow. As soon as you step in the door you'll feel at home with this open floor plan. The kitchen, dining and great room seamlessly extend to provide great space for entertaining. The kitchen serves as the heart of the home featuring granite countertops, stainless steel appliances, a gas range, modern tile backsplash, spacious walk-in pantry. Enjoy 5 spacious bedrooms, master bath features granite countertops, his and her sinks, a roomy walk-in shower, large walk-in closet. The laundry room is located on the second floor with an additional door entering from the master closet. This smart home includes Lutron lighting technology, whole home audio with in-ceiling speakers, Arlo security system, and smart thermostats. The expansive lot is fully landscaped and features a gas firepit with built-in seating, an inground trampoline, a dedicated play area with playground equipment, raised garden box beds, and a huge concrete pad in back. Square footage figures are provided as a courtesy estimate only and were obtained from county records. All information herein is deemed reliable but is not guaranteed. Buyer is responsible to verify all listing information, including square feet/ acreage, to buyer's own satisfaction.
Location
State UT
County Salt Lake
Area Wj; Sj; Rvrton; Herriman; Bingh
Zoning Single-Family
Rooms
Basement Entrance, Full
Primary Bedroom Level Floor: 2nd
Master Bedroom Floor: 2nd
Interior
Interior Features Bath: Master, Closet: Walk-In, Den/Office, Disposal, Gas Log, Great Room, Range: Gas, Granite Countertops
Heating Forced Air, Gas: Central
Cooling Central Air
Flooring Carpet, Laminate, Tile
Fireplaces Number 2
Fireplaces Type Insert
Equipment Fireplace Insert, Play Gym, Swing Set
Fireplace true
Window Features Blinds
Appliance Ceiling Fan, Dryer, Microwave, Range Hood, Washer
Laundry Electric Dryer Hookup
Exterior
Exterior Feature Patio: Covered
Garage Spaces 7.0
Utilities Available Natural Gas Connected, Electricity Connected, Sewer Connected, Sewer: Public, Water Connected
View Y/N Yes
View Mountain(s)
Roof Type Asphalt
Present Use Single Family
Topography Fenced: Part, Road: Paved, Sidewalks, Sprinkler: Auto-Full, Terrain, Flat, View: Mountain
Accessibility Accessible Hallway(s)
Porch Covered
Total Parking Spaces 7
Private Pool false
Building
Lot Description Fenced: Part, Road: Paved, Sidewalks, Sprinkler: Auto-Full, View: Mountain
Faces North
Story 3
Sewer Sewer: Connected, Sewer: Public
Water Culinary, Secondary
Structure Type Asphalt,Stone,Stucco,Cement Siding
New Construction No
Construction Status Blt./Standing
Schools
Elementary Schools Riverton
Middle Schools Oquirrh Hills
High Schools Riverton
School District Jordan
Others
Senior Community No
Tax ID 33-03-427-012
Acceptable Financing Cash, Conventional
Horse Property No
Listing Terms Cash, Conventional
Financing Cash
Read Less Info
Want to know what your home might be worth? Contact us for a FREE valuation!

Our team is ready to help you sell your home for the highest possible price ASAP
Bought with RANLife Real Estate Inc
GET MORE INFORMATION




