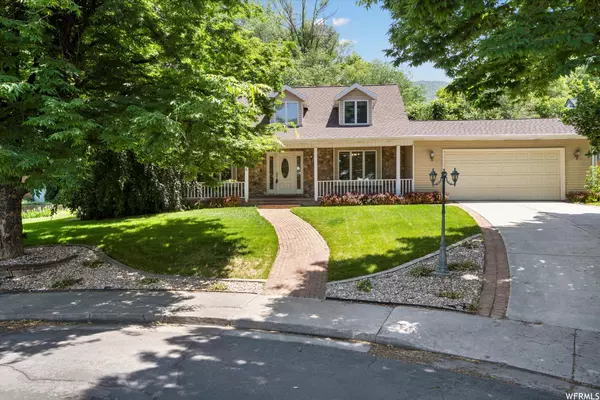For more information regarding the value of a property, please contact us for a free consultation.
Key Details
Sold Price $890,000
Property Type Single Family Home
Sub Type Single Family Residence
Listing Status Sold
Purchase Type For Sale
Square Footage 3,346 sqft
Price per Sqft $265
Subdivision Canyon Cove
MLS Listing ID 1883780
Sold Date 07/11/23
Style A-Frame
Bedrooms 5
Full Baths 1
Half Baths 1
Three Quarter Bath 2
Construction Status Blt./Standing
HOA Y/N No
Abv Grd Liv Area 2,215
Year Built 1980
Annual Tax Amount $3,300
Lot Size 0.500 Acres
Acres 0.5
Lot Dimensions 0.0x0.0x0.0
Property Description
STRONG BACKUP OFFER IN PLACE. Welcome to CANYON COVE. Be ready when you head to this fantastic home to get excited as you turn the corner on it's street and see this home that sits in the center of the cul-de-sac demanding your attention with the Wasatch Mountains (Cascade & Kyhv Peak) standing bright and bold behind it. The Seller's have lived here for nearly 39 years. In that time they have built a landscaping dream with the amazing Lover's Lane path that goes through the back property and goes on for miles. Walking or jogging the tranquility and beauty are truly unique and special. Not many lots are available that gives you this type of Paradise. There is also a detached structure that the seller used as a workshop and has a private driveway with access thru Lover's Lane by car, or you can enter by walking through your front or back yard. Minutes to Timpview High School and BYU may not be enough time to enjoy the amazing views and neighborhoods that surround you. When you want to do a little outdoor shopping or lunch you are also a few minutes away from the famous Riverwood Shops. This home is ready to be brought current and to fulfill new dreams and memories. The Seller's have LOVED it dearly. MAKE IT YOURS. Square footage figures are provided as a courtesy estimate only. Buyer is advised to obtain an independent measurement.
Location
State UT
County Utah
Area Orem; Provo; Sundance
Zoning Single-Family
Rooms
Basement Full
Primary Bedroom Level Floor: 2nd
Master Bedroom Floor: 2nd
Interior
Interior Features Bath: Master, Closet: Walk-In, Den/Office, Disposal, Jetted Tub, Oven: Wall, Range: Gas, Range/Oven: Free Stdng., Granite Countertops, Video Door Bell(s)
Heating Forced Air, Gas: Central
Cooling Central Air
Flooring Carpet, Hardwood, Tile
Fireplaces Number 3
Fireplaces Type Fireplace Equipment
Equipment Fireplace Equipment, Window Coverings
Fireplace true
Window Features Blinds
Appliance Ceiling Fan, Range Hood
Laundry Gas Dryer Hookup
Exterior
Exterior Feature Bay Box Windows, Double Pane Windows, Out Buildings, Lighting, Patio: Covered, Porch: Open, Patio: Open
Garage Spaces 2.0
Utilities Available Natural Gas Connected, Electricity Connected, Sewer Connected, Sewer: Public, Water Connected
View Y/N Yes
View Mountain(s)
Roof Type Asphalt
Present Use Single Family
Topography Cul-de-Sac, Curb & Gutter, Fenced: Full, Road: Paved, Secluded Yard, Sprinkler: Auto-Full, Terrain, Flat, Terrain: Grad Slope, Terrain: Hilly, View: Mountain, Drip Irrigation: Auto-Full
Porch Covered, Porch: Open, Patio: Open
Total Parking Spaces 8
Private Pool false
Building
Lot Description Cul-De-Sac, Curb & Gutter, Fenced: Full, Road: Paved, Secluded, Sprinkler: Auto-Full, Terrain: Grad Slope, Terrain: Hilly, View: Mountain, Drip Irrigation: Auto-Full
Faces West
Story 3
Sewer Sewer: Connected, Sewer: Public
Water Culinary
Structure Type Aluminum,Brick,Stone
New Construction No
Construction Status Blt./Standing
Schools
Elementary Schools Edgemont
Middle Schools Centennial
High Schools Timpview
School District Provo
Others
Senior Community No
Tax ID 36-187-0010
Acceptable Financing Cash, Conventional
Horse Property No
Listing Terms Cash, Conventional
Financing Conventional
Read Less Info
Want to know what your home might be worth? Contact us for a FREE valuation!

Our team is ready to help you sell your home for the highest possible price ASAP
Bought with KW WESTFIELD
GET MORE INFORMATION




