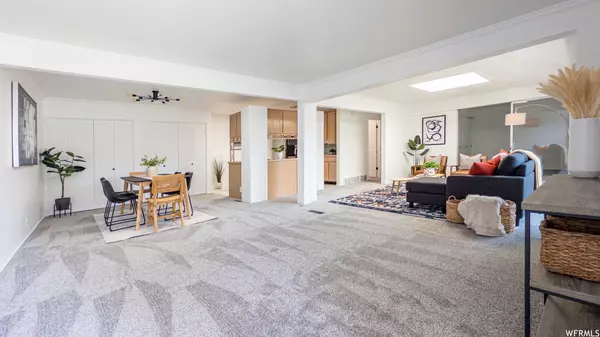For more information regarding the value of a property, please contact us for a free consultation.
Key Details
Sold Price $335,000
Property Type Condo
Sub Type Condominium
Listing Status Sold
Purchase Type For Sale
Square Footage 1,288 sqft
Price per Sqft $260
Subdivision Capri Park Homes Con
MLS Listing ID 1878047
Sold Date 07/13/23
Style Rambler/Ranch
Bedrooms 2
Full Baths 1
Three Quarter Bath 1
Construction Status Blt./Standing
HOA Fees $249/mo
HOA Y/N Yes
Abv Grd Liv Area 1,288
Year Built 1962
Annual Tax Amount $1,836
Lot Size 435 Sqft
Acres 0.01
Lot Dimensions 0.0x0.0x0.0
Property Description
55+ Community with one level living. One of only four units in the complex that faces the open courtyard. Refreshed throughout with new paint, carpet, hardware, switches, plumbing fixtures, lighting fixtures, refrigerator, microwave and oven. Spacious living room with skylight and large three-part vinyl sliding door that gives great natural light. 2 outdoor covered patios, one in front of the main living and the other attached to the master bedroom. Unit has a tankless water heater and forced air-conditioning. This condo complex has a newly remodeled and updated pool and clubhouse near completion. Square footage and specific data are provided as an estimate. Buyer is advised to obtain independent measurements and figures.
Location
State UT
County Salt Lake
Area Salt Lake City; So. Salt Lake
Direction Enter "The Capri" off 900 East. Follow the road taking your first right. The pathway to the unit is immediately before the first covered parking structure.
Rooms
Basement None
Primary Bedroom Level Floor: 1st
Master Bedroom Floor: 1st
Main Level Bedrooms 2
Interior
Interior Features See Remarks, Bath: Master, Disposal, Jetted Tub, Range/Oven: Free Stdng.
Heating Forced Air
Cooling Central Air
Flooring Carpet, Linoleum
Fireplace false
Window Features None
Appliance Microwave, Refrigerator
Laundry Electric Dryer Hookup
Exterior
Exterior Feature Patio: Open
Carport Spaces 1
Pool Fenced, Heated, In Ground
Community Features Clubhouse
Utilities Available Natural Gas Connected, Electricity Connected, Sewer Connected, Sewer: Public, Water Connected
Amenities Available Clubhouse, RV Parking, Maintenance, Pets Not Permitted, Pool, Sewer Paid, Snow Removal
View Y/N No
Roof Type Rubber
Present Use Residential
Topography Curb & Gutter, Road: Paved, Sidewalks, Sprinkler: Auto-Full, Terrain, Flat
Accessibility Single Level Living
Porch Patio: Open
Total Parking Spaces 1
Private Pool true
Building
Lot Description Curb & Gutter, Road: Paved, Sidewalks, Sprinkler: Auto-Full
Story 1
Sewer Sewer: Connected, Sewer: Public
Water Culinary
Structure Type Brick
New Construction No
Construction Status Blt./Standing
Schools
Elementary Schools Mill Creek
Middle Schools Olympus
High Schools Olympus
School District Granite
Others
HOA Fee Include Maintenance Grounds,Sewer
Senior Community Yes
Tax ID 16-32-156-112
Acceptable Financing Cash, Conventional
Horse Property No
Listing Terms Cash, Conventional
Financing Cash
Read Less Info
Want to know what your home might be worth? Contact us for a FREE valuation!

Our team is ready to help you sell your home for the highest possible price ASAP
Bought with Windermere Real Estate (Daybreak)
GET MORE INFORMATION




