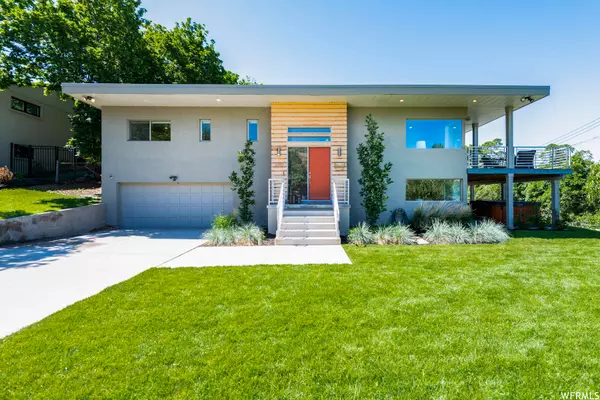For more information regarding the value of a property, please contact us for a free consultation.
Key Details
Sold Price $1,030,000
Property Type Single Family Home
Sub Type Single Family Residence
Listing Status Sold
Purchase Type For Sale
Square Footage 2,054 sqft
Price per Sqft $501
Subdivision Park Terrace
MLS Listing ID 1884966
Sold Date 07/20/23
Style Split-Entry/Bi-Level
Bedrooms 4
Full Baths 2
Three Quarter Bath 1
Construction Status Blt./Standing
HOA Y/N No
Abv Grd Liv Area 1,283
Year Built 1956
Annual Tax Amount $4,629
Lot Size 0.270 Acres
Acres 0.27
Lot Dimensions 0.0x0.0x0.0
Property Description
This turn-key property was completely renovated in 2015, offering a comfortable and modern living experience with natural light flooding in the many windows, breathtaking views, and high-end finishes. Situated on a private .27-acre lot, this home boasts 4 bedrooms, 3 bathrooms, and 2,054 square feet spread across two levels. Upon entry, you are immediately greeted by an airy, open, and inviting ambiance. The main level is adorned with expansive windows offering panoramic views of Downtown, the Capitol Building, the Great Salt Lake, and Antelope Island. French doors off the dining area lead to an expansive deck, offering a private retreat to relax and enjoy the surroundings while soaking in one of the most spectacular sunsets you've ever seen, all from the comfort of your home. The open-concept chef's kitchen is a culinary enthusiast's dream, offering ample storage from the sleek cabinetry and stainless steel Viking appliances. Harvest this year's fresh fruits & vegetables from your garden as you prepare tonight's dinner. The spacious master bedroom boasts stunning views, a large walk-in closet, and an en-suite modern bath. Moving to the lower level, an updated full bathroom with modern fixtures is shared by two additional bedrooms, perfect for family or guests. The lower level also features a rec room with large windows, expansive views providing tons of natural light, a wood-burning fireplace, and access to the covered patio space. Outside, you'll find a lovely manicured lawn with new sod & irrigation, multiple fruit trees, raised garden beds, and a shaded paver patio, creating a serene and picturesque outdoor space. Located in a desirable neighborhood with a 5-minute walk to Bonneville shoreline hiking trails, this home is truly one of a kind. Minutes away from downtown Salt Lake, the mountains, UofU, shopping, dining, and entertainment - now is your time to experience a lifestyle that surpasses all expectations.
Location
State UT
County Salt Lake
Area Salt Lake City; Ft Douglas
Zoning Single-Family
Rooms
Basement Daylight, Slab, Walk-Out Access
Primary Bedroom Level Floor: 1st
Master Bedroom Floor: 1st
Main Level Bedrooms 2
Interior
Interior Features Alarm: Security, Bath: Master, Closet: Walk-In, Disposal, Floor Drains, French Doors, Kitchen: Updated, Oven: Gas, Range: Gas, Range/Oven: Built-In, Granite Countertops, Video Door Bell(s), Video Camera(s), Smart Thermostat(s)
Heating Forced Air, Gas: Central
Cooling Central Air
Flooring Carpet, Hardwood, Tile
Fireplaces Number 2
Fireplaces Type Insert
Equipment Alarm System, Fireplace Insert, Window Coverings
Fireplace true
Window Features Blinds
Appliance Freezer, Microwave, Range Hood, Refrigerator, Washer
Laundry Electric Dryer Hookup, Gas Dryer Hookup
Exterior
Exterior Feature Balcony, Basement Entrance, Deck; Covered, Double Pane Windows, Patio: Covered, Skylights, Walkout, Patio: Open
Garage Spaces 2.0
Utilities Available Natural Gas Connected, Electricity Connected, Sewer Connected, Sewer: Public, Water Connected
View Y/N Yes
View Mountain(s), Valley
Roof Type Rubber
Present Use Single Family
Topography Fenced: Full, Road: Paved, Sprinkler: Auto-Full, Terrain: Grad Slope, View: Mountain, View: Valley, Wooded, Drip Irrigation: Auto-Part
Porch Covered, Patio: Open
Total Parking Spaces 6
Private Pool false
Building
Lot Description Fenced: Full, Road: Paved, Sprinkler: Auto-Full, Terrain: Grad Slope, View: Mountain, View: Valley, Wooded, Drip Irrigation: Auto-Part
Story 2
Sewer Sewer: Connected, Sewer: Public
Water Culinary
Structure Type Brick,Cedar,Stucco
New Construction No
Construction Status Blt./Standing
Schools
Elementary Schools Eastwood
Middle Schools Wasatch
High Schools Skyline
School District Granite
Others
Senior Community No
Tax ID 16-25-308-004
Security Features Security System
Acceptable Financing Cash, Conventional, FHA, VA Loan
Horse Property No
Listing Terms Cash, Conventional, FHA, VA Loan
Financing Conventional
Read Less Info
Want to know what your home might be worth? Contact us for a FREE valuation!

Our team is ready to help you sell your home for the highest possible price ASAP
Bought with SLC Homes
GET MORE INFORMATION




