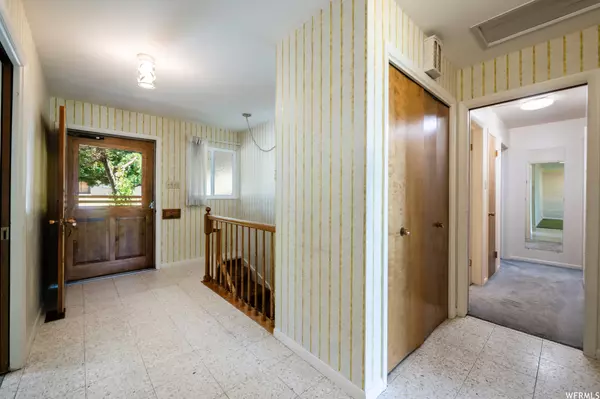For more information regarding the value of a property, please contact us for a free consultation.
Key Details
Sold Price $1,170,000
Property Type Single Family Home
Sub Type Single Family Residence
Listing Status Sold
Purchase Type For Sale
Square Footage 4,200 sqft
Price per Sqft $278
Subdivision St Mary Hill
MLS Listing ID 1887298
Sold Date 07/25/23
Style Rambler/Ranch
Bedrooms 5
Full Baths 2
Three Quarter Bath 1
Construction Status Blt./Standing
HOA Y/N No
Abv Grd Liv Area 2,000
Year Built 1965
Annual Tax Amount $5,189
Lot Size 0.280 Acres
Acres 0.28
Lot Dimensions 0.0x0.0x0.0
Property Description
Offering a prime location, this meticulously maintained St. Marys rambler holds a rich history with the same owner since 1965. With great bones and thoughtful upkeep, this home presents an excellent foundation for your personal touch. Upon entry, you'll find spacious formal living and dining rooms, providing ample space for gatherings and entertaining. The master bedroom is comfortably sized and features an attached den with a cozy fireplace and sliding doors that lead to a covered patio. The convenience of a master bath and a main floor laundry/mud room adds to the functionality of the home. The walkout daylight basement boasts large windows, allowing plenty of natural light to fill the space. A generously sized family room awaits your customization, while a bonus room with its own entrance offers versatility as an exercise room or workshop. Settled on a tranquil flat street with sidewalks, this home creates a serene and welcoming atmosphere. The private wooded back yard adds a touch of natural beauty. The inclusion of a whole house generator ensures uninterrupted comfort and peace of mind. With its spacious layout, desirable location, and abundant potential, this property is an ideal choice for a growing family seeking a place to call home.
Location
State UT
County Salt Lake
Area Salt Lake City; Ft Douglas
Zoning Single-Family
Rooms
Other Rooms Workshop
Basement Daylight, Entrance, Full, Walk-Out Access
Main Level Bedrooms 2
Interior
Interior Features Bath: Master, Den/Office, Disposal, Floor Drains, Range/Oven: Free Stdng.
Heating Forced Air, Gas: Central
Cooling Central Air
Flooring Carpet, Hardwood, Linoleum, Tile
Fireplaces Number 3
Equipment Dog Run, Window Coverings
Fireplace true
Window Features Plantation Shutters
Appliance Dryer, Refrigerator, Washer
Laundry Electric Dryer Hookup
Exterior
Exterior Feature Basement Entrance, Double Pane Windows, Entry (Foyer), Lighting, Patio: Covered, Porch: Open, Sliding Glass Doors, Walkout
Garage Spaces 2.0
Utilities Available Natural Gas Connected, Electricity Connected, Sewer Connected, Sewer: Public, Water Connected
Waterfront No
View Y/N No
Roof Type Asphalt
Present Use Single Family
Topography Curb & Gutter, Fenced: Full, Road: Paved, Secluded Yard, Sidewalks, Sprinkler: Auto-Full, Terrain, Flat
Porch Covered, Porch: Open
Total Parking Spaces 2
Private Pool false
Building
Lot Description Curb & Gutter, Fenced: Full, Road: Paved, Secluded, Sidewalks, Sprinkler: Auto-Full
Faces East
Story 2
Sewer Sewer: Connected, Sewer: Public
Water Culinary
Structure Type Aluminum,Brick
New Construction No
Construction Status Blt./Standing
Schools
Elementary Schools Indian Hills
Middle Schools Hillside
High Schools Highland
School District Salt Lake
Others
Senior Community No
Tax ID 16-14-126-009
Acceptable Financing Cash, Conventional
Horse Property No
Listing Terms Cash, Conventional
Financing Other
Read Less Info
Want to know what your home might be worth? Contact us for a FREE valuation!

Our team is ready to help you sell your home for the highest possible price ASAP
Bought with Foundations Real Estate Group
GET MORE INFORMATION




