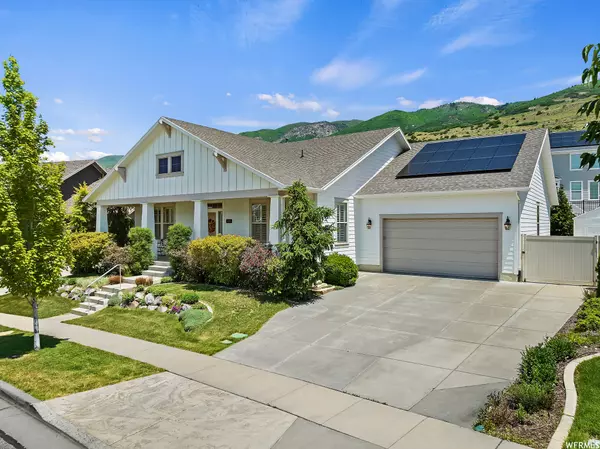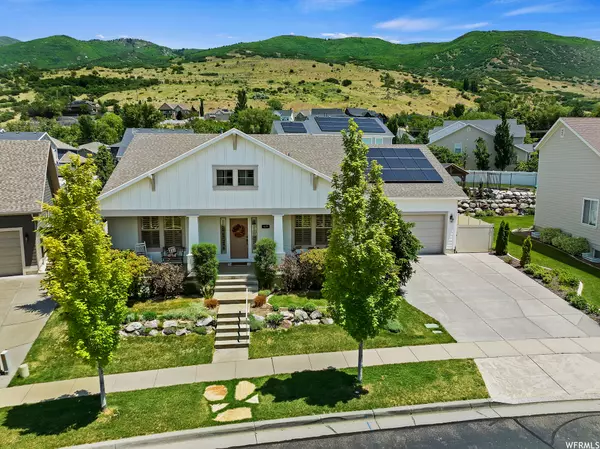For more information regarding the value of a property, please contact us for a free consultation.
Key Details
Sold Price $900,000
Property Type Single Family Home
Sub Type Single Family Residence
Listing Status Sold
Purchase Type For Sale
Square Footage 4,316 sqft
Price per Sqft $208
Subdivision Tuscany Village
MLS Listing ID 1882387
Sold Date 07/27/23
Style Rambler/Ranch
Bedrooms 5
Full Baths 2
Half Baths 1
Three Quarter Bath 1
Construction Status Blt./Standing
HOA Fees $10/mo
HOA Y/N Yes
Abv Grd Liv Area 2,169
Year Built 2010
Annual Tax Amount $4,130
Lot Size 8,276 Sqft
Acres 0.19
Lot Dimensions 0.0x0.0x0.0
Property Description
This home is a rare find, located in highly desirable East Farmington, Utah. It is both stunning to see and the layout intelligently thought through. Be sure to view the 360 Virtual Tour. The great room and kitchen area serve as the heart of this gorgeous home. The kitchen features beautiful granite countertops and a spacious walk-in pantry. Natural light floods the home as it filters through the 4 1/2" plantation shutters. The bedrooms are generously sized and three offer expansive walk-in closets. The primary suite features a splendid master bath complete with a separate shower and soaking tub. The basement family room is well sized and offers additional room to play or relax. Externally, the residence continues to impress with a sizable covered front porch that spans the front of the home and a shaded backyard patio with a grand pergola. The landscaping is stunning and includes an outdoor gas fire pit. Lastly, you'll appreciate low power bills courtesy of the fully paid for solar panels. Don't miss your opportunity to own this amazing home!
Location
State UT
County Davis
Area Bntfl; Nsl; Cntrvl; Wdx; Frmtn
Zoning Single-Family
Rooms
Basement Full
Primary Bedroom Level Floor: 1st
Master Bedroom Floor: 1st
Main Level Bedrooms 3
Interior
Interior Features Bath: Master, Bath: Sep. Tub/Shower, Closet: Walk-In, Disposal, Gas Log, Kitchen: Updated, Oven: Double, Range/Oven: Free Stdng., Granite Countertops
Heating Forced Air, Gas: Central, Active Solar
Cooling Central Air
Flooring Carpet, Laminate, Tile
Fireplaces Number 1
Equipment Storage Shed(s), TV Antenna
Fireplace true
Window Features Plantation Shutters,Shades
Appliance Dryer, Microwave, Refrigerator, Washer, Water Softener Owned
Laundry Electric Dryer Hookup
Exterior
Exterior Feature Double Pane Windows, Entry (Foyer), Patio: Covered, Porch: Open
Garage Spaces 4.0
Utilities Available Natural Gas Connected, Electricity Connected, Sewer Connected, Sewer: Public, Water Connected
View Y/N No
Roof Type Asphalt
Present Use Single Family
Topography Curb & Gutter, Fenced: Full, Sprinkler: Auto-Full
Accessibility Single Level Living
Porch Covered, Porch: Open
Total Parking Spaces 12
Private Pool false
Building
Lot Description Curb & Gutter, Fenced: Full, Sprinkler: Auto-Full
Faces West
Story 2
Sewer Sewer: Connected, Sewer: Public
Water Culinary
Structure Type Cement Siding
New Construction No
Construction Status Blt./Standing
Schools
Elementary Schools Reading
Middle Schools Centerville
High Schools Viewmont
School District Davis
Others
HOA Name Paul Walker
Senior Community No
Tax ID 07-272-0013
Acceptable Financing Cash, Conventional, FHA, VA Loan
Horse Property No
Listing Terms Cash, Conventional, FHA, VA Loan
Financing Conventional
Read Less Info
Want to know what your home might be worth? Contact us for a FREE valuation!

Our team is ready to help you sell your home for the highest possible price ASAP
Bought with Berkshire Hathaway HomeServices Utah Properties (North Salt Lake)
GET MORE INFORMATION




