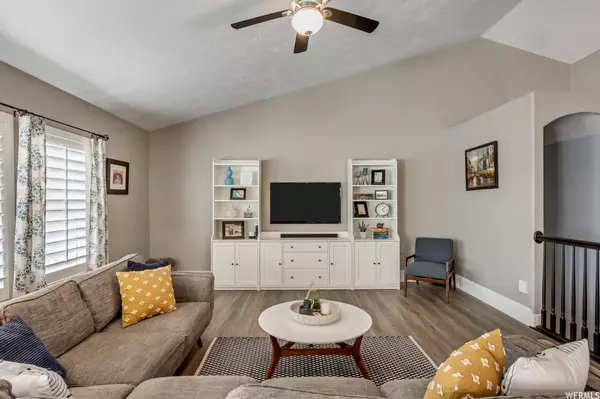For more information regarding the value of a property, please contact us for a free consultation.
Key Details
Sold Price $680,000
Property Type Single Family Home
Sub Type Single Family Residence
Listing Status Sold
Purchase Type For Sale
Square Footage 3,200 sqft
Price per Sqft $212
Subdivision Cranberry Farms
MLS Listing ID 1876810
Sold Date 08/03/23
Style Rambler/Ranch
Bedrooms 6
Full Baths 3
Construction Status Blt./Standing
HOA Fees $50/mo
HOA Y/N Yes
Abv Grd Liv Area 1,600
Year Built 2006
Annual Tax Amount $2,558
Lot Size 6,534 Sqft
Acres 0.15
Lot Dimensions 0.0x0.0x0.0
Property Description
Welcome to your new home! This stunning property boasts new flooring throughout the house, providing a fresh and modern feel. Step outside onto the new deck and pergola, complete with outside festoon lighting, perfect for dining outside or entertaining guests. The well-lit basement offers tons of natural light and a cozy fireplace, making it the perfect spot to relax and unwind. You'll have plenty of finished storage space and lots of closets to keep your belongings organized. Enjoy the convenience of a brand new water heater and water softener, as well as a combination double oven for all your cooking needs. This home is located in a great central location between SLC and Provo, with a short walk to the Front Runner stop and near the Jordan River bike/running trail. You'll also be close to Thanksgiving Point Gardens and museums, as well as Silicon Slopes and great shopping at the Traverse Outlets. Don't miss out on this amazing opportunity to make this house your new home!
Location
State UT
County Utah
Area Am Fork; Hlnd; Lehi; Saratog.
Zoning Single-Family
Rooms
Basement Full
Primary Bedroom Level Floor: 1st
Master Bedroom Floor: 1st
Main Level Bedrooms 3
Interior
Interior Features Bath: Master, Bath: Sep. Tub/Shower, Closet: Walk-In, Disposal, Kitchen: Updated, Vaulted Ceilings
Heating Forced Air, Gas: Central
Cooling Central Air
Flooring Carpet, Laminate, Tile
Fireplaces Number 1
Fireplace true
Window Features Blinds,Part
Exterior
Exterior Feature Bay Box Windows, Double Pane Windows, Sliding Glass Doors
Garage Spaces 2.0
Pool See Remarks, Heated, In Ground
Utilities Available Natural Gas Connected, Electricity Connected, Sewer Connected, Water Connected
Amenities Available Biking Trails, Clubhouse, Hiking Trails, Playground, Pool
View Y/N No
Roof Type Asphalt
Present Use Single Family
Topography Curb & Gutter, Fenced: Full, Sprinkler: Auto-Full, Drip Irrigation: Auto-Part
Total Parking Spaces 2
Private Pool false
Building
Lot Description Curb & Gutter, Fenced: Full, Sprinkler: Auto-Full, Drip Irrigation: Auto-Part
Story 2
Sewer Sewer: Connected
Water Culinary, Secondary
Structure Type Stone,Stucco
New Construction No
Construction Status Blt./Standing
Schools
Elementary Schools Liberty Hills
Middle Schools Viewpoint Middle School
High Schools Skyridge
School District Alpine
Others
HOA Name 801-641-1844
Senior Community No
Tax ID 65-134-0277
Acceptable Financing Cash, Conventional, FHA, VA Loan
Horse Property No
Listing Terms Cash, Conventional, FHA, VA Loan
Financing Conventional
Read Less Info
Want to know what your home might be worth? Contact us for a FREE valuation!

Our team is ready to help you sell your home for the highest possible price ASAP
Bought with Bangerter Brothers Realty, LLC
GET MORE INFORMATION




