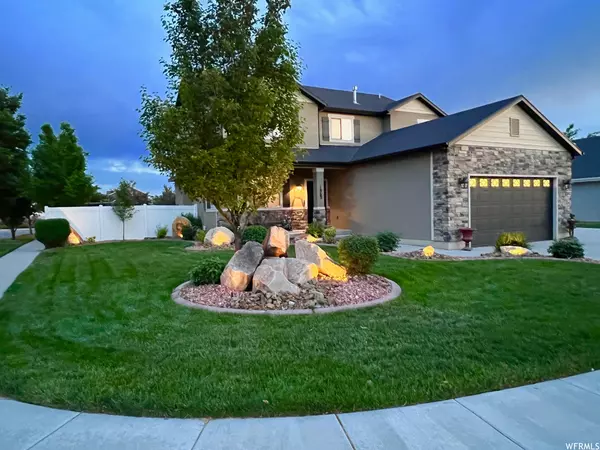For more information regarding the value of a property, please contact us for a free consultation.
Key Details
Sold Price $679,500
Property Type Single Family Home
Sub Type Single Family Residence
Listing Status Sold
Purchase Type For Sale
Square Footage 2,378 sqft
Price per Sqft $285
Subdivision Valentine Estates
MLS Listing ID 1885270
Sold Date 08/11/23
Style Stories: 2
Bedrooms 4
Full Baths 2
Half Baths 1
Construction Status Blt./Standing
HOA Fees $60/mo
HOA Y/N Yes
Abv Grd Liv Area 2,378
Year Built 2014
Annual Tax Amount $3,551
Lot Size 9,147 Sqft
Acres 0.21
Lot Dimensions 0.0x0.0x0.0
Property Description
Beautiful 2-Story Home located in VALENTINE ESTATES. This community enjoys amenities such a community pool, parks, playgrounds, pavilions, walking/cycling paths and just a short walk to the top rated ODYSSEY ELEMENTARY SCHOOL. This perfect family home features 4 bedrooms, 2-1/2 baths and a private den/office. The main level open-concept floor plan includes a large great room, a beautiful kitchen with upgraded cabinetry, stainless steel appliances, dining area, Island bar, double oven gas range, french door refrigerator (included), granite counter-tops, walk-in pantry, guest bathroom and a mud room off the garage. Other features include a gas fireplace in the great room, oversized windows and slider with energy efficient Top-Down/Bottom-Up window Shades and coat closets in the entry as well as mud room. Upstairs you'll enjoy 4 bedrooms, which includes the large master suite with ensuite bathroom, double vanities, oversized jetted tub, separate shower, water closet, and walk-in closet. Along with the 4 bedrooms is additional full bathroom, two linen closets and an adjacent laundry room with upper cabinetry and nearly new washer and dryer (Included). The "4-Car" Garage features a 2-car extra deep and a 3rd car double deep with a 9' garage door. Garage is finished with painted walls, epoxy floors, work bench and water softener. The large side yard parking provides enough finished concrete to park six additional vehicles as well as RV parking behind a wide double privacy gate with 240-volt service available for motorhome, camper, hot-tub or spa. Nothing was spared with the outdoor living area, from the spacious stamped concrete patio to the custom pergola with accent lighting. This fully fenced backyard is an entertainers dream. The yard has impeccable curb appeal, with lavish landscaping, raised xeriscaped flower beds covered with decorative rock, stamped border curbing, beautiful trees, bushes and landscape lighting. The large corner lot has unobstructed views of the Wasatch Mountains, Bountiful Temple and views in every direction of mature lavish tree-lined park strips and landscaped common areas. The prime location offers easy access to fine dining, shopping, entertainment, sporting events, Farmington Station and SLC Airport. Home is MOVE-IN READY, in pristine condition and sparingly used by traveling empty nesters. All furniture is negotiable. Sold by Owner/Agent. DISCLAIMER: Square footage figures are provided as a courtesy estimate only. Buyer to verify all information contained in listing.
Location
State UT
County Davis
Area Bntfl; Nsl; Cntrvl; Wdx; Frmtn
Zoning Single-Family
Rooms
Basement None
Primary Bedroom Level Floor: 2nd
Master Bedroom Floor: 2nd
Interior
Interior Features Alarm: Fire, Alarm: Security, Bath: Master, Bath: Sep. Tub/Shower, Closet: Walk-In, Den/Office, Disposal, French Doors, Great Room, Jetted Tub, Range: Gas, Granite Countertops, Smart Thermostat(s)
Cooling Central Air
Flooring Carpet, Tile
Fireplaces Number 1
Fireplaces Type Insert
Equipment Alarm System, Fireplace Insert, Window Coverings, Workbench
Fireplace true
Window Features Full,Shades
Appliance Ceiling Fan, Microwave, Water Softener Owned
Laundry Electric Dryer Hookup
Exterior
Exterior Feature Awning(s), Double Pane Windows, Entry (Foyer), Lighting, Patio: Covered, Porch: Open, Secured Parking, Sliding Glass Doors
Garage Spaces 4.0
Utilities Available Natural Gas Connected, Electricity Connected, Sewer Connected, Sewer: Public, Water Connected
Amenities Available Barbecue, Biking Trails, RV Parking, Pets Permitted, Picnic Area, Playground, Pool
View Y/N Yes
View Mountain(s)
Roof Type Asphalt,Pitched
Present Use Single Family
Topography Corner Lot, Curb & Gutter, Fenced: Full, Road: Paved, Secluded Yard, Sidewalks, Sprinkler: Auto-Full, Terrain, Flat, View: Mountain, Drip Irrigation: Auto-Part, Private
Porch Covered, Porch: Open
Total Parking Spaces 13
Private Pool false
Building
Lot Description Corner Lot, Curb & Gutter, Fenced: Full, Road: Paved, Secluded, Sidewalks, Sprinkler: Auto-Full, View: Mountain, Drip Irrigation: Auto-Part, Private
Faces North
Story 2
Sewer Sewer: Connected, Sewer: Public
Water Culinary, Irrigation: Pressure, Secondary
Structure Type Composition,Frame,Stucco
New Construction No
Construction Status Blt./Standing
Schools
Elementary Schools Odyssey
Middle Schools Mueller Park
High Schools Bountiful
School District Davis
Others
HOA Name Shelley
Senior Community No
Tax ID 06-273-0212
Ownership Agent Owned
Security Features Fire Alarm,Security System
Acceptable Financing Cash, Conventional, Exchange, VA Loan
Horse Property No
Listing Terms Cash, Conventional, Exchange, VA Loan
Financing Conventional
Read Less Info
Want to know what your home might be worth? Contact us for a FREE valuation!

Our team is ready to help you sell your home for the highest possible price ASAP
Bought with Jason Mitchell Real Estate Utah LLC
GET MORE INFORMATION




