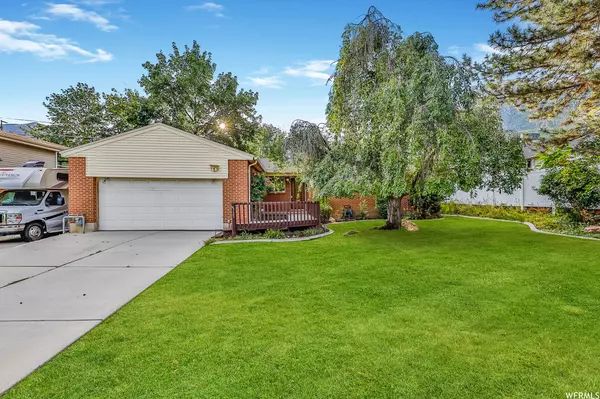For more information regarding the value of a property, please contact us for a free consultation.
Key Details
Sold Price $630,000
Property Type Single Family Home
Sub Type Single Family Residence
Listing Status Sold
Purchase Type For Sale
Square Footage 2,346 sqft
Price per Sqft $268
Subdivision Holladay Hills #3
MLS Listing ID 1891022
Sold Date 08/11/23
Style Rambler/Ranch
Bedrooms 4
Full Baths 1
Half Baths 1
Three Quarter Bath 1
Construction Status Blt./Standing
HOA Y/N No
Abv Grd Liv Area 1,173
Year Built 1958
Annual Tax Amount $2,935
Lot Size 9,147 Sqft
Acres 0.21
Lot Dimensions 0.0x0.0x0.0
Property Description
MULTIPLE OFFERS RECEIVED. Welcome to your new Holladay home with the best Mount Olympus views! This stunning property HAS IT ALL & features 4 bedrooms with a true master bedroom, 3 bathrooms, 3 living rooms, 2 fireplaces, an oversized 2-car garage, RV parking, a large workspace, gorgeous landscaping, the potential to add more bedrooms, newer: furance + AC + water heater, & so much more! One of the many highlights of this home is its prime location next to Olympus Hills Park, providing privacy & direct access to tennis courts and walking trails, making it an ideal spot for outdoor enthusiasts. Enjoy quick freeway access and the incredible Olympus Hills Shopping Center nearby which offers a great selection of shopping, dining, and entertainment options for your ease and enjoyment. Families will especially appreciate the convenience of schools within walking distance, providing a safe and stress-free journey for your children. Located in one of the most desirable neighborhoods in town, this home offers a perfect balance of peaceful suburban living and easy access to all Utah has to offer. Don't miss this extraordinary opportunity to own a home with the most enchanting Mount Olympus views, a beautiful back patio & deck, & plenty of space for everyone in the family. Schedule your private tour today and make this house your forever home!
Location
State UT
County Salt Lake
Area Holladay; Millcreek
Zoning Single-Family
Rooms
Other Rooms Workshop
Basement Full
Primary Bedroom Level Floor: 1st
Master Bedroom Floor: 1st
Main Level Bedrooms 3
Interior
Interior Features Bath: Master, Disposal, Jetted Tub, Range/Oven: Free Stdng.
Cooling Central Air
Flooring Carpet, Laminate, Linoleum, Tile
Fireplaces Number 2
Fireplaces Type Fireplace Equipment
Equipment Alarm System, Fireplace Equipment, Window Coverings, Workbench
Fireplace true
Window Features Full
Appliance Dryer, Microwave, Refrigerator, Washer
Laundry Electric Dryer Hookup
Exterior
Exterior Feature Double Pane Windows, Lighting, Secured Parking, Sliding Glass Doors, Patio: Open
Garage Spaces 2.0
Utilities Available Natural Gas Connected, Electricity Connected, Sewer Connected, Sewer: Public, Water Connected
Waterfront No
View Y/N Yes
View Mountain(s)
Roof Type Asphalt
Present Use Single Family
Topography Curb & Gutter, Fenced: Full, Road: Paved, Secluded Yard, Sidewalks, Sprinkler: Auto-Full, Terrain, Flat, Terrain: Grad Slope, View: Mountain
Accessibility Accessible Hallway(s), Accessible Kitchen Appliances, Grip-Accessible Features
Porch Patio: Open
Total Parking Spaces 8
Private Pool false
Building
Lot Description Curb & Gutter, Fenced: Full, Road: Paved, Secluded, Sidewalks, Sprinkler: Auto-Full, Terrain: Grad Slope, View: Mountain
Faces West
Story 2
Sewer Sewer: Connected, Sewer: Public
Water Culinary
Structure Type Aluminum,Brick
New Construction No
Construction Status Blt./Standing
Schools
Elementary Schools Morningside
Middle Schools Churchill
High Schools Skyline
School District Granite
Others
Senior Community No
Tax ID 22-02-177-009
Acceptable Financing Cash, Conventional, FHA, VA Loan
Horse Property No
Listing Terms Cash, Conventional, FHA, VA Loan
Financing Cash
Read Less Info
Want to know what your home might be worth? Contact us for a FREE valuation!

Our team is ready to help you sell your home for the highest possible price ASAP
Bought with New Western (Salt Lake)
GET MORE INFORMATION




